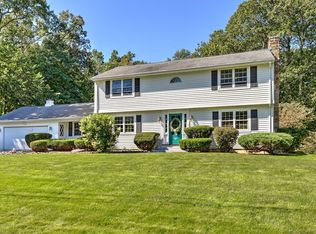Don't miss out on this wonderfully updated 4 bedroom, 2 bath Gambrel style home in a top Wilbraham neighborhood! The stunning private grounds provide you w/a fully fenced in 16X32 in-ground pool w/large concrete patio area; a mesmerizing waterfall koi pond w/koi included; raised vegetable planters; beautiful plantings; in-ground sprinklers; invisible fence; generator house & a composite deck + BONUS this home backs up to approx 59 acres of town conservation land! Inside you will appreciate the thoughtful updates and layout as well! This home has a coveted 1st floor bedroom; dual AC/heat mini-splits in many rooms; updated baths feature radiant heat flooring; wood flooring in all bedrooms/living/dining/family rooms; 4 season sunroom w/scenic view has 4 newer sliders & a great stepdown deck to backyard + access to the composite deck; 200 amp electrical service; replacement windows; LR has natural gas FP & builtins; 15X22 finished basement room w/cedar closet and AC + great storage+++!
This property is off market, which means it's not currently listed for sale or rent on Zillow. This may be different from what's available on other websites or public sources.

