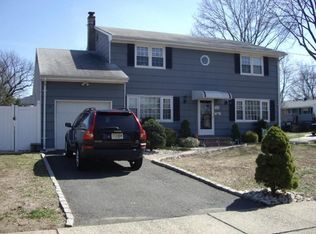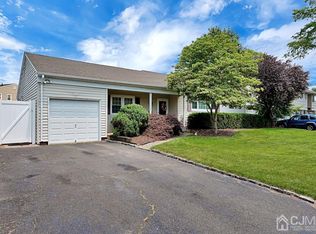Bright, freshly painted 3 BR, 2.1 BA home in highly desirable Hazelwood section. Large updated kitchen with new stainless steel Frigidaire appliances. Private patio and fenced back yard. Wood floors on main and bedroom levels. Family room with slider doors leading to relaxing private patio. Generous foyer with plenty of room for coats, shoes, and bags, with convenient adjacent powder room. Formal dining room connects to living room with picture window. Basement offers storage and laundry. Attached garage with extra storage space. Move in and enjoy this well-maintained home in a centrally-located neighborhood.
This property is off market, which means it's not currently listed for sale or rent on Zillow. This may be different from what's available on other websites or public sources.

