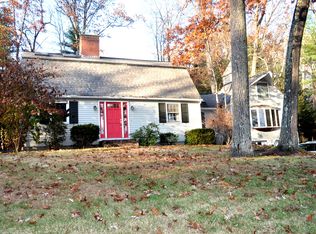Sold for $729,900
$729,900
12 Rustlewood Rdg, Northampton, MA 01062
3beds
2,839sqft
Single Family Residence
Built in 1992
0.93 Acres Lot
$775,500 Zestimate®
$257/sqft
$3,335 Estimated rent
Home value
$775,500
Estimated sales range
Not available
$3,335/mo
Zestimate® history
Loading...
Owner options
Explore your selling options
What's special
Impressive - Single Owner - Colonial located on desirable & private Rustlewood Ridge! Close to Look Park, Fitzgerald Lake Conservation Area, Bike Path, JFK Middle School & Florence Center. Minutes to downtown Northampton! Grand Living Room w/ beautiful hardwoods, high ceiling, fireplace & slider access to the back deck. Eat in Kitchen w/ large peninsula, wood cabinetry & plenty of storage. Family / Dining Rooms w/ french doors, slider. Mudroom w/ laundry, coat closet & 1/2 Bath complete the 1st floor. Stunning Entry Hall w/ 2nd floor balcony leads to 2 large Bedrooms w/ double closets & Main Bath. Expansive Primary Suite w/ cathedral ceiling, large windows, double closets & walk-in closet / office space. +/- 1000 SqFt of Finished Basement w/ 3/4 Bath & walkout. Built for modern day living - central HVAC, 2 car attached garage, 1st floor laundry, expansive deck w/ gazebo - this fabulous home won't last long! Make your appointment today! Open Houses on Friday 5-6:30 and Saturday 12-2
Zillow last checked: 8 hours ago
Listing updated: September 04, 2024 at 10:13am
Listed by:
Brett Holman 413-335-1870,
Keller Williams Realty 413-565-5478
Bought with:
Julie Starr
Maple and Main Realty, LLC
Source: MLS PIN,MLS#: 73265882
Facts & features
Interior
Bedrooms & bathrooms
- Bedrooms: 3
- Bathrooms: 3
- Full bathrooms: 2
- 1/2 bathrooms: 1
- Main level bathrooms: 1
Primary bedroom
- Features: Cathedral Ceiling(s), Walk-In Closet(s), Flooring - Wall to Wall Carpet, Window(s) - Picture
- Level: Second
- Area: 247
- Dimensions: 19 x 13
Bedroom 2
- Features: Closet, Flooring - Wall to Wall Carpet, Window(s) - Picture
- Level: Second
- Area: 182
- Dimensions: 14 x 13
Bedroom 3
- Features: Closet, Flooring - Wall to Wall Carpet, Window(s) - Picture
- Level: Second
- Area: 182
- Dimensions: 14 x 13
Bathroom 1
- Features: Bathroom - Half, Flooring - Stone/Ceramic Tile
- Level: Main,First
Bathroom 2
- Features: Bathroom - Full, Flooring - Stone/Ceramic Tile, Double Vanity
- Level: Second
- Area: 88
- Dimensions: 11 x 8
Bathroom 3
- Features: Bathroom - 3/4, Flooring - Stone/Ceramic Tile
- Level: Basement
- Area: 45
- Dimensions: 9 x 5
Dining room
- Features: Flooring - Hardwood, Window(s) - Picture, French Doors
- Level: Main,First
- Area: 182
- Dimensions: 14 x 13
Family room
- Features: Flooring - Hardwood, Window(s) - Bay/Bow/Box, French Doors, Exterior Access, Slider
- Level: Main,First
- Area: 208
- Dimensions: 16 x 13
Kitchen
- Features: Flooring - Stone/Ceramic Tile, Window(s) - Picture, Dining Area, Recessed Lighting
- Level: Main,First
- Area: 195
- Dimensions: 15 x 13
Living room
- Features: Flooring - Hardwood, Window(s) - Picture, Exterior Access, Slider
- Level: Main,First
- Area: 392
- Dimensions: 28 x 14
Heating
- Forced Air, Oil
Cooling
- Central Air
Appliances
- Laundry: Main Level, Electric Dryer Hookup, Washer Hookup, First Floor
Features
- Cathedral Ceiling(s), Closet, Balcony - Interior, Entry Hall, Internet Available - Broadband
- Flooring: Tile, Carpet, Hardwood, Flooring - Hardwood
- Doors: French Doors
- Windows: Stained Glass, Screens
- Basement: Full,Partially Finished,Walk-Out Access
- Number of fireplaces: 1
- Fireplace features: Living Room
Interior area
- Total structure area: 2,839
- Total interior livable area: 2,839 sqft
Property
Parking
- Total spaces: 6
- Parking features: Attached, Garage Door Opener, Garage Faces Side, Off Street, Stone/Gravel
- Attached garage spaces: 2
- Uncovered spaces: 4
Features
- Patio & porch: Deck
- Exterior features: Deck, Rain Gutters, Screens, Gazebo
Lot
- Size: 0.93 Acres
- Features: Wooded
Details
- Additional structures: Gazebo
- Parcel number: M:0011 B:0013 L:0001
- Zoning: RR
Construction
Type & style
- Home type: SingleFamily
- Architectural style: Colonial
- Property subtype: Single Family Residence
Materials
- Frame
- Foundation: Concrete Perimeter
- Roof: Shingle
Condition
- Year built: 1992
Utilities & green energy
- Electric: 200+ Amp Service
- Sewer: Private Sewer
- Water: Public
- Utilities for property: for Electric Range, for Electric Oven, for Electric Dryer, Washer Hookup
Community & neighborhood
Security
- Security features: Security System
Community
- Community features: Public Transportation, Shopping, Pool, Tennis Court(s), Park, Walk/Jog Trails, Golf, Medical Facility, Bike Path, Conservation Area, Highway Access, Public School
Location
- Region: Northampton
Other
Other facts
- Listing terms: Contract
- Road surface type: Paved
Price history
| Date | Event | Price |
|---|---|---|
| 9/4/2024 | Sold | $729,900$257/sqft |
Source: MLS PIN #73265882 Report a problem | ||
| 7/25/2024 | Contingent | $729,900$257/sqft |
Source: MLS PIN #73265882 Report a problem | ||
| 7/17/2024 | Listed for sale | $729,900$257/sqft |
Source: MLS PIN #73265882 Report a problem | ||
Public tax history
| Year | Property taxes | Tax assessment |
|---|---|---|
| 2025 | $10,704 -5.8% | $768,400 +2.8% |
| 2024 | $11,358 +11.8% | $747,700 +16.5% |
| 2023 | $10,163 +7% | $641,600 +20.8% |
Find assessor info on the county website
Neighborhood: 01062
Nearby schools
GreatSchools rating
- 7/10Leeds Elementary SchoolGrades: PK-5Distance: 1 mi
- 5/10John F Kennedy Middle SchoolGrades: 6-8Distance: 0.5 mi
- 9/10Northampton High SchoolGrades: 9-12Distance: 2.4 mi
Schools provided by the listing agent
- Elementary: Leeds
- Middle: Jfk
- High: Northampton
Source: MLS PIN. This data may not be complete. We recommend contacting the local school district to confirm school assignments for this home.

Get pre-qualified for a loan
At Zillow Home Loans, we can pre-qualify you in as little as 5 minutes with no impact to your credit score.An equal housing lender. NMLS #10287.
