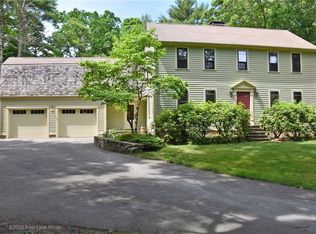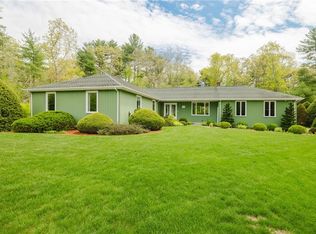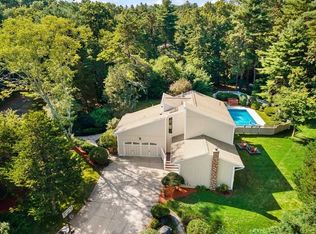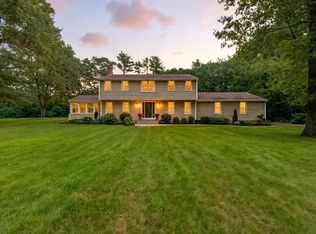Sold for $720,000
$720,000
12 Running Stream Rd, Rehoboth, MA 02769
5beds
2,702sqft
Single Family Residence
Built in 1981
1.38 Acres Lot
$771,600 Zestimate®
$266/sqft
$3,944 Estimated rent
Home value
$771,600
$694,000 - $856,000
$3,944/mo
Zestimate® history
Loading...
Owner options
Explore your selling options
What's special
Experience the pride of ownership in this beautifully maintained gambrel-style home, featuring 5 spacious bedrooms and 2.5 baths. Nestled on 1.38 acres in a tranquil neighborhood, this property boasts stunning landscaping. Enter through the mudroom to a bright eat-in kitchen with a spacious granite island. A generous 24' x 13' addition leads to the family room, complete with a wood-burning fireplace, perfect for entertaining. The formal dining room, featuring a second fireplace, connects to the living room and a half bath. The first-floor primary suite offers a full bath with a tub/shower, while the second floor hosts four ample bedrooms and another full bath. Additional highlights include a Culligan water filtration system, a 5-bedroom septic system, Gutter Helmet, a new garage door, and numerous upgrades. Come enjoy all that this exceptional Rehoboth home has to offer!
Zillow last checked: 8 hours ago
Listing updated: November 21, 2024 at 08:51am
Listed by:
Matthew Mahoney 339-832-7189,
Boston Connect Real Estate 781-826-8000
Bought with:
Robert E. Doorley Jr.
Doorley Real Estate Inc
Source: MLS PIN,MLS#: 73292415
Facts & features
Interior
Bedrooms & bathrooms
- Bedrooms: 5
- Bathrooms: 3
- Full bathrooms: 2
- 1/2 bathrooms: 1
Primary bedroom
- Features: Bathroom - Full, Closet, Flooring - Hardwood
- Level: First
- Area: 180
- Dimensions: 15 x 12
Bedroom 2
- Features: Closet, Flooring - Wall to Wall Carpet
- Level: Second
- Area: 225
- Dimensions: 15 x 15
Bedroom 3
- Features: Closet, Flooring - Wall to Wall Carpet
- Level: Second
- Area: 162
- Dimensions: 18 x 9
Bedroom 4
- Features: Closet, Flooring - Wall to Wall Carpet
- Level: Second
- Area: 176
- Dimensions: 16 x 11
Bedroom 5
- Features: Closet, Flooring - Wall to Wall Carpet
- Level: Second
- Area: 165
- Dimensions: 15 x 11
Primary bathroom
- Features: Yes
Bathroom 1
- Features: Bathroom - Half
- Level: First
Bathroom 2
- Features: Bathroom - With Tub & Shower
- Level: First
Bathroom 3
- Features: Bathroom - With Tub & Shower
- Level: Second
Dining room
- Features: Flooring - Hardwood
- Level: First
- Area: 209
- Dimensions: 19 x 11
Family room
- Features: Flooring - Wall to Wall Carpet, Window(s) - Bay/Bow/Box, Recessed Lighting
- Level: First
- Area: 552
- Dimensions: 24 x 23
Kitchen
- Features: Flooring - Hardwood, Dining Area, Countertops - Stone/Granite/Solid, Kitchen Island, Exterior Access, Open Floorplan, Recessed Lighting
- Level: First
- Area: 375
- Dimensions: 25 x 15
Living room
- Features: Flooring - Wall to Wall Carpet
- Level: First
- Area: 209
- Dimensions: 19 x 11
Heating
- Baseboard, Oil
Cooling
- Central Air
Appliances
- Included: Tankless Water Heater, Range, Dishwasher, Microwave, Washer, Dryer, Water Treatment, Plumbed For Ice Maker
- Laundry: First Floor, Electric Dryer Hookup, Washer Hookup
Features
- Central Vacuum, Internet Available - Unknown
- Flooring: Wood, Tile, Carpet
- Basement: Full,Unfinished
- Number of fireplaces: 2
- Fireplace features: Dining Room, Family Room
Interior area
- Total structure area: 2,702
- Total interior livable area: 2,702 sqft
Property
Parking
- Total spaces: 8
- Parking features: Attached, Garage Door Opener, Paved Drive, Off Street, Paved
- Attached garage spaces: 2
- Uncovered spaces: 6
Accessibility
- Accessibility features: No
Features
- Patio & porch: Patio
- Exterior features: Patio, Rain Gutters
- Frontage length: 245.00
Lot
- Size: 1.38 Acres
- Features: Wooded
Details
- Parcel number: M:00038 B:00085,2941602
- Zoning: Res
Construction
Type & style
- Home type: SingleFamily
- Architectural style: Colonial
- Property subtype: Single Family Residence
Materials
- Frame
- Foundation: Concrete Perimeter
- Roof: Shingle
Condition
- Year built: 1981
Utilities & green energy
- Electric: 200+ Amp Service
- Sewer: Private Sewer
- Water: Private
- Utilities for property: for Electric Range, for Electric Oven, for Electric Dryer, Washer Hookup, Icemaker Connection
Community & neighborhood
Community
- Community features: Park, Walk/Jog Trails, Stable(s), Golf, Conservation Area, Highway Access, House of Worship, Public School
Location
- Region: Rehoboth
- Subdivision: Rocky Hill Farm
Other
Other facts
- Road surface type: Paved
Price history
| Date | Event | Price |
|---|---|---|
| 11/20/2024 | Sold | $720,000-0.7%$266/sqft |
Source: MLS PIN #73292415 Report a problem | ||
| 10/11/2024 | Contingent | $725,000$268/sqft |
Source: MLS PIN #73292415 Report a problem | ||
| 9/19/2024 | Listed for sale | $725,000$268/sqft |
Source: MLS PIN #73292415 Report a problem | ||
Public tax history
| Year | Property taxes | Tax assessment |
|---|---|---|
| 2025 | $6,707 -0.4% | $601,500 +1.5% |
| 2024 | $6,732 +7.5% | $592,600 +9.6% |
| 2023 | $6,261 +5.1% | $540,700 +14.9% |
Find assessor info on the county website
Neighborhood: 02769
Nearby schools
GreatSchools rating
- 6/10Dorothy L BeckwithGrades: 5-8Distance: 0.8 mi
- 5/10Dighton-Rehoboth Regional High SchoolGrades: PK,9-12Distance: 3.8 mi
- 6/10Palmer RiverGrades: PK-4Distance: 0.9 mi
Schools provided by the listing agent
- Elementary: Palmer River
- Middle: Beckwith
- High: Drrhs
Source: MLS PIN. This data may not be complete. We recommend contacting the local school district to confirm school assignments for this home.
Get a cash offer in 3 minutes
Find out how much your home could sell for in as little as 3 minutes with a no-obligation cash offer.
Estimated market value$771,600
Get a cash offer in 3 minutes
Find out how much your home could sell for in as little as 3 minutes with a no-obligation cash offer.
Estimated market value
$771,600



