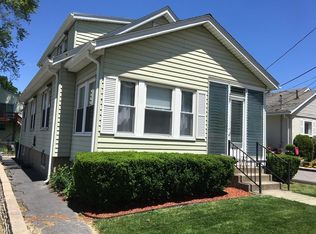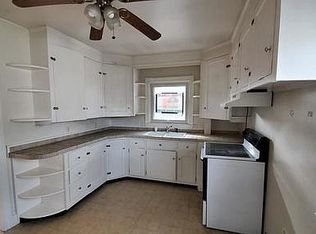Perfect home for multi-generational living!!!! Well-kept large Colonial that features 10 RM/5BR/3Bath and over 2000 square ft. of living space. This home offers a spacious layout with a large open kitchen/dining area, sizable bedrooms, and partially finished basement used for extra space Ie., playroom, office, man/woman/person cave! Second floor has possibility for income property or in-law space, or that 7 year plan college student, as it has its own separate bathroom and entry way. The backyard offers plenty of room for entertaining with lots of off-street parking. Many of the utilities have been updated w/in the past 5 yrs. to include, new gas heat, central air on the 2nd floor, windows, and hot water tank. Located on a side street, close to shopping, schools and highways..
This property is off market, which means it's not currently listed for sale or rent on Zillow. This may be different from what's available on other websites or public sources.

