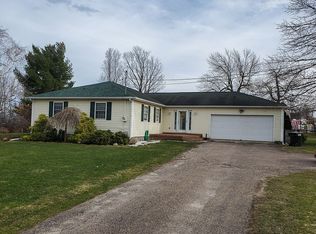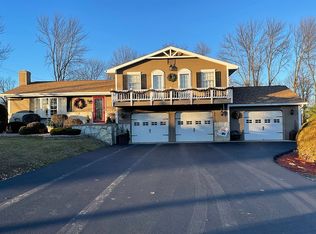Sold for $335,000
$335,000
12 Roxie Ln, Morrisonville, NY 12962
3beds
2,050sqft
Single Family Residence
Built in 1977
1 Acres Lot
$337,500 Zestimate®
$163/sqft
$2,740 Estimated rent
Home value
$337,500
$307,000 - $371,000
$2,740/mo
Zestimate® history
Loading...
Owner options
Explore your selling options
What's special
Step into modern comfort with this fully renovated 3-bedroom, 3-bath Raised Ranch, nestled on a private one-acre lot in the desirable Peru School District. Every detail has been thoughtfully upgraded—from the energy-efficient mini splits for heating and cooling to brand-new windows that flood the home with natural light.
The heart of the home is a stunning kitchen with gleaming granite countertops, stainless steel appliances, and a spacious layout perfect for cooking and entertaining. Luxury vinyl flooring flows throughout the entire home, offering durability and style, while all three bathrooms feature modern tile finishes and granite vanities.
Enjoy year-round relaxation in the sunroom overlooking the peaceful backyard. The home also includes a large two-car garage and plenty of outdoor space for recreation, gardening, or simply enjoying the privacy of your surroundings.
The partially finished basement adds valuable extra living space—ideal for recreation and entertaining. There's plenty of room for a pool table, games, bar setup, or hobbies—whatever suits your lifestyle.
Nothing to do but move in and enjoy this beautifully upgraded home in a sought-after location!
Add'l: replaced well pump, pressure tank and hot water tank. Septic was pumped in March 2025 and fully passed inspected
Zillow last checked: 8 hours ago
Listing updated: December 15, 2025 at 10:42am
Listed by:
Penny Daniels,
Coldwell Banker Whitbeck Assoc. Plattsburgh
Bought with:
Rachel Calkins Covey, 10401333643
RE/MAX North Country
Source: ACVMLS,MLS#: 204982
Facts & features
Interior
Bedrooms & bathrooms
- Bedrooms: 3
- Bathrooms: 3
- Full bathrooms: 2
- 1/2 bathrooms: 1
- Main level bathrooms: 2
- Main level bedrooms: 3
Primary bedroom
- Features: Luxury Vinyl
- Level: First
- Area: 176 Square Feet
- Dimensions: 16 x 11
Bedroom 2
- Features: Luxury Vinyl
- Level: First
- Area: 143 Square Feet
- Dimensions: 13 x 11
Bedroom 3
- Features: Luxury Vinyl
- Level: First
- Area: 100 Square Feet
- Dimensions: 10 x 10
Primary bathroom
- Features: Ceramic Tile
- Level: First
- Area: 42.5 Square Feet
- Dimensions: 10 x 4.25
Bathroom 1
- Features: Ceramic Tile
- Level: First
- Area: 48 Square Feet
- Dimensions: 8 x 6
Bathroom 3
- Features: Ceramic Tile
- Level: Lower
- Area: 45.5 Square Feet
- Dimensions: 7 x 6.5
Dining room
- Features: Luxury Vinyl
- Level: First
- Area: 144 Square Feet
- Dimensions: 12 x 12
Game room
- Description: can install pellet, fireplace , has chimney access
- Features: Luxury Vinyl
- Level: Lower
- Area: 846 Square Feet
- Dimensions: 36 x 23.5
Kitchen
- Features: Luxury Vinyl
- Level: First
- Area: 138 Square Feet
- Dimensions: 11.5 x 12
Living room
- Features: Luxury Vinyl
- Level: First
- Area: 260 Square Feet
- Dimensions: 20 x 13
Sunroom
- Description: lots of extra light
- Features: Luxury Vinyl
- Level: First
- Area: 121 Square Feet
- Dimensions: 11 x 11
Heating
- Heat Pump
Cooling
- Ductless, Heat Pump, Wall Unit(s)
Appliances
- Included: Convection Oven, Dishwasher, Electric Cooktop, Electric Water Heater, Free-Standing Refrigerator, Microwave, Plumbed For Ice Maker
- Laundry: Electric Dryer Hookup, Laundry Closet, Washer Hookup
Features
- Granite Counters, Kitchen Island, Open Floorplan
- Flooring: Ceramic Tile, Luxury Vinyl
- Doors: Sliding Doors
- Windows: Double Pane Windows
- Basement: Exterior Entry,Full,Interior Entry,Partially Finished,Walk-Out Access
- Number of fireplaces: 1
Interior area
- Total structure area: 2,450
- Total interior livable area: 2,050 sqft
- Finished area above ground: 1,200
- Finished area below ground: 850
Property
Parking
- Total spaces: 6
- Parking features: Additional Parking, Asphalt, Concrete, Garage Door Opener
- Attached garage spaces: 2
- Uncovered spaces: 4
Features
- Levels: Bi-Level
- Stories: 1
- Patio & porch: Deck, Front Porch
- Exterior features: Balcony, Private Entrance, Private Yard
- Pool features: None
- Spa features: None
- Fencing: None
- Has view: Yes
- View description: Neighborhood
Lot
- Size: 1 Acres
- Features: Back Yard, Cleared, Front Yard, Level, Open Lot
- Topography: Level
Details
- Additional structures: None
- Parcel number: 094600 231
- Zoning: Residential
- Special conditions: Standard
- Other equipment: None
Construction
Type & style
- Home type: SingleFamily
- Architectural style: Raised Ranch
- Property subtype: Single Family Residence
Materials
- Brick, Concrete, Vinyl Siding
- Foundation: Poured
- Roof: Shingle
Condition
- Updated/Remodeled
- New construction: No
- Year built: 1977
Utilities & green energy
- Sewer: Private Sewer
- Water: Well Drilled
- Utilities for property: Electricity Connected, Natural Gas Available, Water Connected
Green energy
- Energy efficient items: Lighting
Community & neighborhood
Location
- Region: Morrisonville
- Subdivision: None
Other
Other facts
- Listing agreement: Exclusive Right To Sell
- Listing terms: Cash,Conventional,FHA,VA Loan
- Road surface type: Asphalt
Price history
| Date | Event | Price |
|---|---|---|
| 12/12/2025 | Sold | $335,000-4%$163/sqft |
Source: | ||
| 10/22/2025 | Pending sale | $349,000$170/sqft |
Source: | ||
| 9/8/2025 | Price change | $349,000-4.3%$170/sqft |
Source: | ||
| 7/31/2025 | Price change | $364,700-2.5%$178/sqft |
Source: | ||
| 7/22/2025 | Price change | $374,000-1.3%$182/sqft |
Source: | ||
Public tax history
| Year | Property taxes | Tax assessment |
|---|---|---|
| 2024 | -- | $125,700 |
| 2023 | -- | $125,700 |
| 2022 | -- | $125,700 |
Find assessor info on the county website
Neighborhood: 12962
Nearby schools
GreatSchools rating
- 7/10Peru Intermediate SchoolGrades: PK-5Distance: 6.5 mi
- 4/10PERU MIDDLE SCHOOLGrades: 6-8Distance: 6.5 mi
- 6/10Peru Senior High SchoolGrades: 9-12Distance: 6.5 mi

