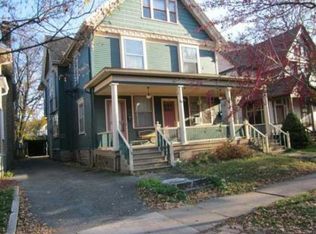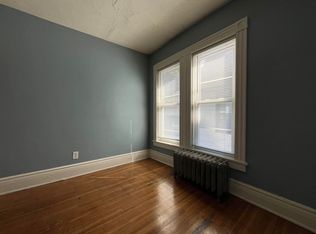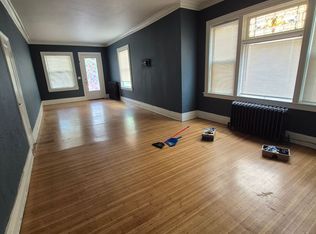Closed
$344,000
12 Rowley St, Rochester, NY 14607
3beds
2,046sqft
Single Family Residence
Built in 1900
6,969.6 Square Feet Lot
$372,800 Zestimate®
$168/sqft
$2,708 Estimated rent
Home value
$372,800
$354,000 - $395,000
$2,708/mo
Zestimate® history
Loading...
Owner options
Explore your selling options
What's special
Discover a charming oasis nestled in a prime city location! This delightful 3-bedroom, 2.5-bathroom home offers the epitome of convenience, situated within walking distance to Park Ave shops and restaurants, allowing you to immerse yourself in the vibrant pulse of City living. As you step inside, you'll be greeted by a warm and inviting ambiance that instantly feels like home, with original hardwoods throughout! The flow of the living and dining areas provide the perfect setting for both everyday living and entertaining guests. living spaces include a cozy family room, living room with beautiful tiled fireplace, formal dining room and a chef's kitchen with SS appliance's! The upstairs primary bedroom en-suite shines, boasting high cathedral ceilings that create a serene sanctuary for relaxation. Additional 2 beds and full bath finish the second floor! Enjoy the natural light of the 3 seasons room! Don't miss the opportunity to make this charming abode yours and experience the best of city living with all the comforts of home! DLYD Showings 3/21/2024 / Negotiations 3/25/2024 at 3PM.
Zillow last checked: 8 hours ago
Listing updated: April 25, 2024 at 01:22pm
Listed by:
Marc Mingoia 585-301-5326,
Howard Hanna,
Philip Lane 585-673-3748,
Howard Hanna
Bought with:
Erin M. Rossi, 10401339268
Tru Agent Real Estate
Source: NYSAMLSs,MLS#: R1526915 Originating MLS: Rochester
Originating MLS: Rochester
Facts & features
Interior
Bedrooms & bathrooms
- Bedrooms: 3
- Bathrooms: 3
- Full bathrooms: 2
- 1/2 bathrooms: 1
- Main level bathrooms: 1
Heating
- Gas, Forced Air
Appliances
- Included: Dryer, Dishwasher, Exhaust Fan, Gas Oven, Gas Range, Gas Water Heater, Microwave, Refrigerator, Range Hood, Washer
- Laundry: In Basement
Features
- Ceiling Fan(s), Cathedral Ceiling(s), Separate/Formal Dining Room, Entrance Foyer, Eat-in Kitchen, Window Treatments, Programmable Thermostat
- Flooring: Carpet, Ceramic Tile, Hardwood, Varies
- Windows: Drapes, Thermal Windows
- Basement: Full,Walk-Out Access
- Number of fireplaces: 1
Interior area
- Total structure area: 2,046
- Total interior livable area: 2,046 sqft
Property
Parking
- Total spaces: 3
- Parking features: Detached, Garage, Driveway, Garage Door Opener
- Garage spaces: 3
Features
- Levels: Two
- Stories: 2
- Patio & porch: Deck, Enclosed, Porch
- Exterior features: Blacktop Driveway, Deck, Fence
- Fencing: Partial
Lot
- Size: 6,969 sqft
- Dimensions: 42 x 158
- Features: Near Public Transit, Rectangular, Rectangular Lot, Residential Lot
Details
- Parcel number: 26140012142000020320000000
- Special conditions: Standard
Construction
Type & style
- Home type: SingleFamily
- Architectural style: Colonial
- Property subtype: Single Family Residence
Materials
- Wood Siding
- Foundation: Stone
- Roof: Asphalt,Shingle
Condition
- Resale
- Year built: 1900
Utilities & green energy
- Electric: Circuit Breakers
- Sewer: Connected
- Water: Connected, Public
- Utilities for property: Cable Available, Sewer Connected, Water Connected
Community & neighborhood
Location
- Region: Rochester
- Subdivision: Linus Joys
Other
Other facts
- Listing terms: Cash,Conventional
Price history
| Date | Event | Price |
|---|---|---|
| 4/25/2024 | Sold | $344,000+14.7%$168/sqft |
Source: | ||
| 3/26/2024 | Pending sale | $299,900$147/sqft |
Source: | ||
| 3/20/2024 | Listed for sale | $299,900+57.9%$147/sqft |
Source: | ||
| 10/12/2012 | Sold | $189,900$93/sqft |
Source: | ||
| 7/7/2012 | Price change | $189,900-5%$93/sqft |
Source: RE/MAX Realty Group #R184041 Report a problem | ||
Public tax history
| Year | Property taxes | Tax assessment |
|---|---|---|
| 2024 | -- | $261,100 +33.9% |
| 2023 | -- | $195,000 |
| 2022 | -- | $195,000 |
Find assessor info on the county website
Neighborhood: Park Avenue
Nearby schools
GreatSchools rating
- 4/10School 23 Francis ParkerGrades: PK-6Distance: 0.5 mi
- 3/10School Of The ArtsGrades: 7-12Distance: 0.6 mi
- 1/10James Monroe High SchoolGrades: 9-12Distance: 0.4 mi
Schools provided by the listing agent
- District: Rochester
Source: NYSAMLSs. This data may not be complete. We recommend contacting the local school district to confirm school assignments for this home.


