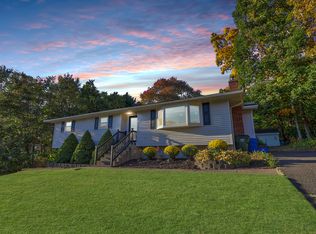Sold for $415,000 on 08/12/24
$415,000
12 Rowland Drive, Prospect, CT 06712
3beds
1,572sqft
Single Family Residence
Built in 1964
0.47 Acres Lot
$442,900 Zestimate®
$264/sqft
$3,076 Estimated rent
Home value
$442,900
$390,000 - $500,000
$3,076/mo
Zestimate® history
Loading...
Owner options
Explore your selling options
What's special
Pack your bags and move right in! Summer is here and this home is ready for your backyard entertaining. Welcome to this completely updated 3 bedroom Split-Level home in Prospect. The home is surrounded by acres of water company property/reservoir; creating loads of privacy and space. Over 100k in improvements including a remodeled kitchen with oversized granite island, open floor plan, new windows/sliders, custom blinds through out, 2 newer decks with 8 person jacuzzi, recessive lighting, new half bath, new garage door and system, updated well, new French drain system and gutters, insulation, new High Efficiency propane furnace, new appliances, new washer, new blue stone walkway and stairs and much more! The front of the home greets you with two beautiful Japanese Maple Trees and new stone walkway, stairs and retaining wall. You will love this open floor plan with kitchen access to two rear decks over looking private back yard with stone walls, large fire pit - perfect for entertaining. Upstairs are 3 generous sized bedrooms and a full bath. The hall closet will give easy access to attic for extra storage space. Down stairs is a small finished family room with separate laundry and half bath. There is a large crawl space for storage as well. This home sits on a cul de sac and offers newer roof, a one car garage, asphalt driveway and invisible fence system. Nothing to do but move right in!
Zillow last checked: 8 hours ago
Listing updated: October 01, 2024 at 02:00am
Listed by:
Kelly Shaffer 203-331-5228,
Dave Jones Realty, LLC 203-758-0264
Bought with:
Kenneth Viele, Jr., RES.0781176
Coldwell Banker Realty
Source: Smart MLS,MLS#: 24021318
Facts & features
Interior
Bedrooms & bathrooms
- Bedrooms: 3
- Bathrooms: 2
- Full bathrooms: 1
- 1/2 bathrooms: 1
Primary bedroom
- Features: High Ceilings, Ceiling Fan(s)
- Level: Upper
Bedroom
- Features: High Ceilings, Ceiling Fan(s)
- Level: Upper
Bedroom
- Level: Upper
Bathroom
- Features: Remodeled, Laminate Floor
- Level: Lower
Bathroom
- Features: Full Bath, Tub w/Shower, Tile Floor
- Level: Upper
Dining room
- Features: Sliders
- Level: Main
Family room
- Features: Half Bath
- Level: Lower
Kitchen
- Features: Remodeled, Breakfast Bar, Granite Counters, Dining Area, Eating Space, Kitchen Island
- Level: Main
Living room
- Features: Remodeled, Hardwood Floor
- Level: Main
Heating
- Baseboard, Propane
Cooling
- Ceiling Fan(s), Window Unit(s)
Appliances
- Included: Electric Cooktop, Electric Range, Microwave, Refrigerator, Dishwasher, Washer, Dryer, Tankless Water Heater
- Laundry: Lower Level
Features
- Open Floorplan
- Basement: Partial,Heated,Garage Access,Partially Finished
- Attic: Storage,Access Via Hatch
- Has fireplace: No
Interior area
- Total structure area: 1,572
- Total interior livable area: 1,572 sqft
- Finished area above ground: 1,257
- Finished area below ground: 315
Property
Parking
- Total spaces: 1
- Parking features: Attached, Garage Door Opener
- Attached garage spaces: 1
Features
- Levels: Multi/Split
- Patio & porch: Deck
- Exterior features: Rain Gutters, Lighting, Stone Wall
- Spa features: Heated
Lot
- Size: 0.47 Acres
- Features: Borders Open Space, Level, Cleared
Details
- Parcel number: 1315407
- Zoning: RA-1
Construction
Type & style
- Home type: SingleFamily
- Architectural style: Split Level
- Property subtype: Single Family Residence
Materials
- Vinyl Siding
- Foundation: Concrete Perimeter
- Roof: Asphalt
Condition
- New construction: No
- Year built: 1964
Utilities & green energy
- Sewer: Septic Tank
- Water: Well
- Utilities for property: Cable Available
Community & neighborhood
Community
- Community features: Basketball Court, Golf, Library, Playground, Public Rec Facilities, Shopping/Mall
Location
- Region: Prospect
Price history
| Date | Event | Price |
|---|---|---|
| 8/12/2024 | Sold | $415,000+6.7%$264/sqft |
Source: | ||
| 7/16/2024 | Pending sale | $389,000$247/sqft |
Source: | ||
| 6/25/2024 | Listed for sale | $389,000+73%$247/sqft |
Source: | ||
| 3/15/2019 | Sold | $224,900$143/sqft |
Source: | ||
| 1/23/2019 | Pending sale | $224,900$143/sqft |
Source: Berkshire Hathaway HomeServices New England Properties #170153236 | ||
Public tax history
| Year | Property taxes | Tax assessment |
|---|---|---|
| 2025 | $6,669 +26% | $260,820 +58.4% |
| 2024 | $5,292 +0.7% | $164,660 |
| 2023 | $5,256 -0.1% | $164,660 |
Find assessor info on the county website
Neighborhood: 06712
Nearby schools
GreatSchools rating
- 6/10Prospect Elementary SchoolGrades: PK-5Distance: 2.2 mi
- 6/10Long River Middle SchoolGrades: 6-8Distance: 1.5 mi
- 7/10Woodland Regional High SchoolGrades: 9-12Distance: 7.9 mi
Schools provided by the listing agent
- Elementary: Prospect
- High: Woodland Regional
Source: Smart MLS. This data may not be complete. We recommend contacting the local school district to confirm school assignments for this home.

Get pre-qualified for a loan
At Zillow Home Loans, we can pre-qualify you in as little as 5 minutes with no impact to your credit score.An equal housing lender. NMLS #10287.
