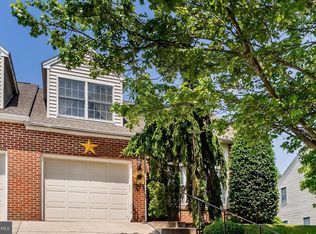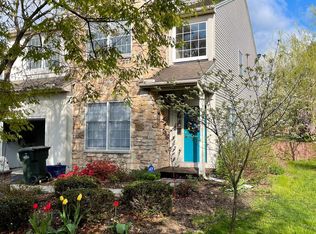Sold for $318,000
$318,000
12 Round Ridge Rd, Mechanicsburg, PA 17055
3beds
2,332sqft
Townhouse
Built in 1996
4,791.6 Square Feet Lot
$339,700 Zestimate®
$136/sqft
$2,132 Estimated rent
Home value
$339,700
$323,000 - $357,000
$2,132/mo
Zestimate® history
Loading...
Owner options
Explore your selling options
What's special
Be greeted with a grand entrance into this beautiful townhome with vaulted ceilings and over 2000 SF of above ground living space! Lots of natural light brightens the open living room & dining areas. The updated kitchen has a tile backsplash and granite countertops. The primary bedroom with a large bath and walk-in closet is also on the main floor. Completing this floor is a half bath, first floor laundry, and access to the oversized 1 car garage. Upstairs you will find a huge loft as well as 2 generous sized bedrooms and full bath. You don't want to miss seeing the finished basement with an entertainment area. It also has lots of unfinished space for storage! Another great feature that you rarely find with a townhome is a fenced in rear yard with large patio and exterior entrance to the basement! Newer roof in 2017 and new hotwater heater in 2020. And the bonus to and already great home is that there is no monthly HOA fee...just s amall anual fee! Don't wait to schedule your private showing today!
Zillow last checked: 8 hours ago
Listing updated: November 20, 2023 at 04:02pm
Listed by:
Becky Todd 717-991-7883,
Coldwell Banker Realty
Bought with:
DAVID BECKER, AB068316
Keller Williams Realty
Source: Bright MLS,MLS#: PACB2024794
Facts & features
Interior
Bedrooms & bathrooms
- Bedrooms: 3
- Bathrooms: 3
- Full bathrooms: 2
- 1/2 bathrooms: 1
- Main level bathrooms: 2
- Main level bedrooms: 1
Basement
- Area: 300
Heating
- Forced Air, Natural Gas
Cooling
- Ceiling Fan(s), Central Air, Electric
Appliances
- Included: Microwave, Dishwasher, Oven/Range - Electric, Gas Water Heater
- Laundry: Laundry Room
Features
- Breakfast Area, Formal/Separate Dining Room
- Basement: Concrete,Full,Partially Finished,Exterior Entry,Sump Pump,Walk-Out Access
- Has fireplace: No
Interior area
- Total structure area: 2,332
- Total interior livable area: 2,332 sqft
- Finished area above ground: 2,032
- Finished area below ground: 300
Property
Parking
- Total spaces: 1
- Parking features: Garage Door Opener, Concrete, Off Street, Driveway, Attached
- Attached garage spaces: 1
- Has uncovered spaces: Yes
Accessibility
- Accessibility features: None
Features
- Levels: Two
- Stories: 2
- Patio & porch: Patio, Porch
- Pool features: None
- Fencing: Vinyl
Lot
- Size: 4,791 sqft
Details
- Additional structures: Above Grade, Below Grade
- Parcel number: 42292454235
- Zoning: RESIDENTIAL
- Special conditions: Standard
Construction
Type & style
- Home type: Townhouse
- Architectural style: Other
- Property subtype: Townhouse
Materials
- Vinyl Siding, Stick Built
- Foundation: Block
- Roof: Composition
Condition
- New construction: No
- Year built: 1996
Utilities & green energy
- Electric: 200+ Amp Service
- Sewer: Public Sewer
- Water: Public
- Utilities for property: Cable Available
Community & neighborhood
Security
- Security features: Smoke Detector(s)
Location
- Region: Mechanicsburg
- Subdivision: Bowmans Hill
- Municipality: UPPER ALLEN TWP
HOA & financial
HOA
- Has HOA: Yes
- HOA fee: $75 annually
Other
Other facts
- Listing agreement: Exclusive Right To Sell
- Listing terms: Conventional,VA Loan,FHA,Cash
- Ownership: Fee Simple
Price history
| Date | Event | Price |
|---|---|---|
| 11/20/2023 | Sold | $318,000-0.6%$136/sqft |
Source: | ||
| 10/15/2023 | Pending sale | $320,000$137/sqft |
Source: | ||
| 10/12/2023 | Listed for sale | $320,000+42.2%$137/sqft |
Source: | ||
| 10/2/2023 | Listing removed | -- |
Source: Zillow Rentals Report a problem | ||
| 9/8/2023 | Price change | $2,295-4.2%$1/sqft |
Source: Zillow Rentals Report a problem | ||
Public tax history
| Year | Property taxes | Tax assessment |
|---|---|---|
| 2025 | $4,596 +5.9% | $209,500 |
| 2024 | $4,339 +4.9% | $209,500 +2.4% |
| 2023 | $4,137 +2.8% | $204,600 |
Find assessor info on the county website
Neighborhood: 17055
Nearby schools
GreatSchools rating
- 6/10Shepherdstown El SchoolGrades: 1-3Distance: 0.7 mi
- 6/10Mechanicsburg Middle SchoolGrades: 6-8Distance: 1 mi
- 7/10Mechanicsburg Area Senior High SchoolGrades: 9-12Distance: 2.8 mi
Schools provided by the listing agent
- High: Mechanicsburg Area
- District: Mechanicsburg Area
Source: Bright MLS. This data may not be complete. We recommend contacting the local school district to confirm school assignments for this home.
Get pre-qualified for a loan
At Zillow Home Loans, we can pre-qualify you in as little as 5 minutes with no impact to your credit score.An equal housing lender. NMLS #10287.
Sell with ease on Zillow
Get a Zillow Showcase℠ listing at no additional cost and you could sell for —faster.
$339,700
2% more+$6,794
With Zillow Showcase(estimated)$346,494

