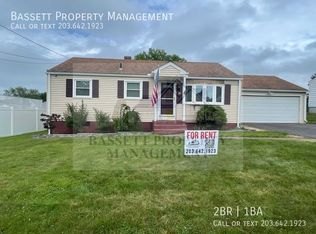Sold for $330,000 on 10/29/25
$330,000
12 Round Hill Road, Meriden, CT 06450
4beds
1,478sqft
Single Family Residence
Built in 1955
9,583.2 Square Feet Lot
$334,100 Zestimate®
$223/sqft
$2,683 Estimated rent
Home value
$334,100
$297,000 - $378,000
$2,683/mo
Zestimate® history
Loading...
Owner options
Explore your selling options
What's special
Lovingly maintained 4-bedroom, 1.5-bath home with thoughtful updates throughout. The eat-in kitchen features granite counters, newer appliances, and a brand-new luxury vinyl floor, with direct access to a patio overlooking the backyard. The dining room, currently used as an office, offers flexible space to suit your needs.Two bedrooms are located on the first floor; one currently houses the washer and dryer but can easily be converted back, with laundry relocated to the basement where it was originally. Upstairs, you'll find two additional bedrooms and a convenient half bath. Additional highlights include a 2-car garage, a new furnace (2022), and a hot water heater (2021), offering peace of mind for years to come. Conveniently located near Routes 691 and 91, Carroll Park with playground and basketball court, and Hunter Golf Course.
Zillow last checked: 8 hours ago
Listing updated: October 29, 2025 at 09:09pm
Listed by:
Mary Ellen Maloney 860-518-4539,
Realty Executives Boston West 508-879-0660
Bought with:
David Ragion, RES.0830331
Artioli Realty LLC
Source: Smart MLS,MLS#: 24127522
Facts & features
Interior
Bedrooms & bathrooms
- Bedrooms: 4
- Bathrooms: 2
- Full bathrooms: 1
- 1/2 bathrooms: 1
Primary bedroom
- Features: Hardwood Floor
- Level: Main
- Area: 132 Square Feet
- Dimensions: 12 x 11
Bedroom
- Features: Laundry Hookup, Hardwood Floor
- Level: Main
- Area: 132 Square Feet
- Dimensions: 12 x 11
Bedroom
- Features: Ceiling Fan(s)
- Level: Upper
- Area: 180 Square Feet
- Dimensions: 9 x 20
Bedroom
- Features: Ceiling Fan(s)
- Level: Upper
- Area: 170 Square Feet
- Dimensions: 10 x 17
Dining room
- Features: Hardwood Floor
- Level: Main
- Area: 108 Square Feet
- Dimensions: 9 x 12
Living room
- Features: Hardwood Floor
- Level: Main
- Area: 176 Square Feet
- Dimensions: 11 x 16
Heating
- Hot Water, Natural Gas
Cooling
- Ceiling Fan(s)
Appliances
- Included: Oven/Range, Refrigerator, Dishwasher, Washer, Dryer, Gas Water Heater, Water Heater
- Laundry: Main Level
Features
- Wired for Data
- Basement: Full,Unfinished
- Attic: Crawl Space,Access Via Hatch
- Has fireplace: No
Interior area
- Total structure area: 1,478
- Total interior livable area: 1,478 sqft
- Finished area above ground: 1,478
- Finished area below ground: 0
Property
Parking
- Total spaces: 2
- Parking features: Detached, Garage Door Opener
- Garage spaces: 2
Features
- Patio & porch: Patio
Lot
- Size: 9,583 sqft
- Features: Sloped
Details
- Parcel number: 1181207
- Zoning: R-1
Construction
Type & style
- Home type: SingleFamily
- Architectural style: Cape Cod
- Property subtype: Single Family Residence
Materials
- Vinyl Siding
- Foundation: Concrete Perimeter
- Roof: Asphalt
Condition
- New construction: No
- Year built: 1955
Utilities & green energy
- Sewer: Public Sewer
- Water: Public
Community & neighborhood
Community
- Community features: Basketball Court, Golf, Medical Facilities, Park, Playground
Location
- Region: Meriden
Price history
| Date | Event | Price |
|---|---|---|
| 10/29/2025 | Sold | $330,000+6.5%$223/sqft |
Source: | ||
| 10/1/2025 | Pending sale | $310,000$210/sqft |
Source: | ||
| 9/26/2025 | Listed for sale | $310,000$210/sqft |
Source: | ||
Public tax history
| Year | Property taxes | Tax assessment |
|---|---|---|
| 2025 | $6,015 +10.4% | $150,010 |
| 2024 | $5,447 +4.4% | $150,010 |
| 2023 | $5,219 +5.5% | $150,010 |
Find assessor info on the county website
Neighborhood: 06450
Nearby schools
GreatSchools rating
- 8/10Nathan Hale SchoolGrades: PK-5Distance: 0.4 mi
- 4/10Washington Middle SchoolGrades: 6-8Distance: 0.9 mi
- 4/10Francis T. Maloney High SchoolGrades: 9-12Distance: 0.8 mi
Schools provided by the listing agent
- Elementary: Nathan Hale
- Middle: Washington
- High: Francis T. Maloney
Source: Smart MLS. This data may not be complete. We recommend contacting the local school district to confirm school assignments for this home.

Get pre-qualified for a loan
At Zillow Home Loans, we can pre-qualify you in as little as 5 minutes with no impact to your credit score.An equal housing lender. NMLS #10287.
Sell for more on Zillow
Get a free Zillow Showcase℠ listing and you could sell for .
$334,100
2% more+ $6,682
With Zillow Showcase(estimated)
$340,782