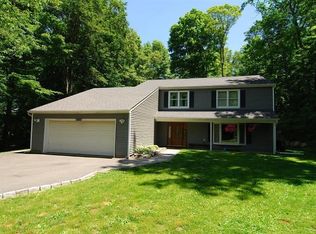This fantastic center hall colonial is being offered for the first time by the original owner. 4 spacious bedrooms, large deck, Move right in! Step inside the large foyer and be amazed. Large family room with beam ceiling and fireplace, sliding doors out to deck. Large formal living room with bay window, flows right into the dining room. Eat in kitchen, large pantry and main floor laundry. Upstairs, brand new carpet and freshly painted walls welcome you into a master with high ceilings, multiple closets and an ensuite with soaking tub. 3 other generous rooms and main bath finish off the second floor. In the walk out basement, kitchenette and large rooms can be used as office space or many other uses. Minutes off rt 80 and 206
This property is off market, which means it's not currently listed for sale or rent on Zillow. This may be different from what's available on other websites or public sources.
