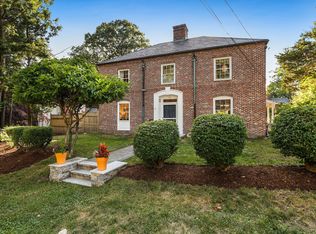This Home is where your story could begin. Stately brick colonial located in the Belmont Hill neighborhood which has some of the town's most substantial dwellings. Home has great architectural layout that showcases many details of original craftsmanship. Living room is well proportioned front to back with fireplace and French doors to large paver patio overlooking a gorgeous backyard. Layout creates a flow perfect for three season entertaining. Family room with Slider. Formal dining room adjacent to newly renovated chef's kitchen featuring custom cabinets, high end stainless steel appliances, granite counters/ back splashes and island. Hard wood flooring, combined with crown moldings/built-ins allows the first floor plan an enhanced natural flow. Second floor has master a suite, 4 beds, 2,5 Bas. Whether you seek to relax in stylish sanctuary, host family and friends, or just living the best life here it is. Mins to Cambridge, Bos, Alweife bus, don't miss this!
This property is off market, which means it's not currently listed for sale or rent on Zillow. This may be different from what's available on other websites or public sources.
