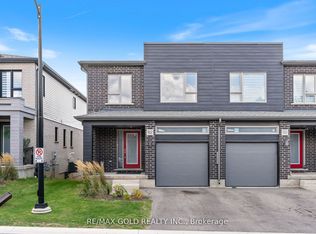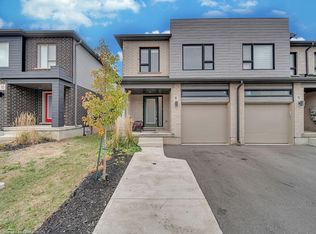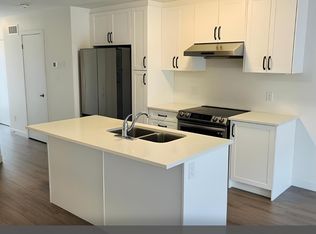Sold for $730,000
C$730,000
12 Roper Pl, Kitchener, ON N2R 0P6
3beds
1,518sqft
Row/Townhouse, Residential
Built in 2023
1,774.8 Square Feet Lot
$-- Zestimate®
C$481/sqft
C$2,732 Estimated rent
Home value
Not available
Estimated sales range
Not available
$2,732/mo
Loading...
Owner options
Explore your selling options
What's special
Gorgeous 2-Story Luxury Townhome, 3 Bedroom, W/2.5 Baths. In Most Sought After Huron Park Area Community. Functional Floor Plan W/Modern Finish. Open Concept Kitchen Offers Granite Counter Tops, Stainless Steel Appliances, Centre Island, Entrance To House Thru Garage, 2nd Floor Offer: Master Bedrm W/4Pc En-Suite, Walk In Closet. Other Two Decent Size Brm. 2nd Lv Laundry. Convenient Location Close To Hwy401, Schools, Public Transit, Restaurants, Shopping & Other Major Amenities Nearby. Show & Sell W/Confidence.
Zillow last checked: 8 hours ago
Listing updated: August 20, 2025 at 12:16pm
Listed by:
Pritpal Sodhi, Salesperson,
Re/Max REALTY SERVICES INC M
Source: ITSO,MLS®#: 40687908Originating MLS®#: Cornerstone Association of REALTORS®
Facts & features
Interior
Bedrooms & bathrooms
- Bedrooms: 3
- Bathrooms: 3
- Full bathrooms: 2
- 1/2 bathrooms: 1
- Main level bathrooms: 1
Other
- Description: BROADLOOM, 4 PC ENSUITE, WINDOW, W/I CLOSET
- Features: 4-Piece, Broadloom, Walk-in Closet
- Level: Second
Bedroom
- Description: BROADLOOM, WINDOW, CLOSET
- Features: Broadloom
- Level: Second
Bedroom
- Description: BROADLOOM, WINDOW, CLOSET
- Features: Broadloom
- Level: Second
Bathroom
- Features: 2-Piece
- Level: Main
Bathroom
- Features: 4-Piece
- Level: Second
Bathroom
- Features: 4-Piece
- Level: Second
Dining room
- Description: VINYL FLOOR, OPEN CONCEPT
- Level: Main
Great room
- Description: VINYL FLOOR, POT LIGHTS, W/O TO DECK
- Level: Main
Kitchen
- Description: VINYL FLOOR, CENTRE ISLAND, S/S APPLIANCES
- Level: Main
Laundry
- Description: CERAMIC FLOOR, LAUNDRY SINK
- Features: Laundry
- Level: Second
Heating
- Forced Air, Natural Gas
Cooling
- Central Air
Appliances
- Included: Water Heater, Dishwasher, Dryer, Range Hood, Refrigerator, Stove, Washer
- Laundry: In-Suite, Upper Level
Features
- Water Meter
- Basement: Full,Unfinished
- Has fireplace: No
Interior area
- Total structure area: 1,518
- Total interior livable area: 1,518 sqft
- Finished area above ground: 1,518
Property
Parking
- Total spaces: 2
- Parking features: Attached Garage, Private Drive Single Wide
- Attached garage spaces: 1
- Uncovered spaces: 1
Features
- Frontage type: North
- Frontage length: 18.00
Lot
- Size: 1,774 sqft
- Dimensions: 98.6 x 18
- Features: Urban, Park, Playground Nearby, Public Parking, Public Transit, School Bus Route, Schools
Details
- Parcel number: 227223267
- Zoning: R-6 698R
Construction
Type & style
- Home type: Townhouse
- Architectural style: Two Story
- Property subtype: Row/Townhouse, Residential
- Attached to another structure: Yes
Materials
- Brick, Vinyl Siding
- Foundation: Concrete Perimeter
- Roof: Asphalt Shing
Condition
- 0-5 Years,New Construction
- New construction: Yes
- Year built: 2023
Utilities & green energy
- Sewer: Sewer (Municipal)
- Water: Municipal
Community & neighborhood
Security
- Security features: Carbon Monoxide Detector, Smoke Detector
Location
- Region: Kitchener
HOA & financial
HOA
- HOA fee: C$157 monthly
Price history
| Date | Event | Price |
|---|---|---|
| 3/3/2025 | Sold | C$730,000-1.3%C$481/sqft |
Source: ITSO #40687908 Report a problem | ||
| 1/15/2025 | Price change | C$739,700+5.7%C$487/sqft |
Source: | ||
| 1/6/2025 | Listed for sale | C$699,700C$461/sqft |
Source: | ||
Public tax history
Tax history is unavailable.
Neighborhood: Huron South
Nearby schools
GreatSchools rating
No schools nearby
We couldn't find any schools near this home.


