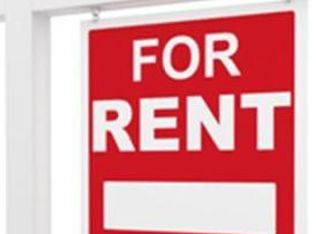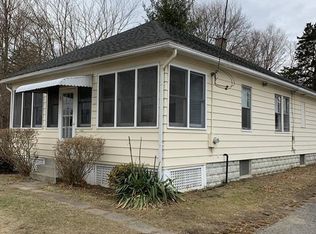Sold for $680,000
$680,000
12 Rood St, Ludlow, MA 01056
3beds
2,512sqft
Single Family Residence
Built in 2008
0.77 Acres Lot
$694,900 Zestimate®
$271/sqft
$2,949 Estimated rent
Home value
$694,900
$625,000 - $771,000
$2,949/mo
Zestimate® history
Loading...
Owner options
Explore your selling options
What's special
Welcome to your Mediterranean-style home boasting a fantastic backyard & a pristine 3 car garage! Venture inside this custom gem to discover a grand entrance with 14' ceilings & a breathtaking view of the private patio area and yard. The open-concept kitchen & living rm offers a stylish, versatile space w/ arched doorways, cork flooring, custom cabinetry, large island w/ seating, high-end ss appliances & a pot filler above the gas stove. The living rm showcases a wood-burning fireplace & beautiful oversized windows. The Main Suite, in a private wing, is a spacious retreat w/ a sitting area, access to the covered patio, dual walk-in closets, tray ceiling, double ceiling fans, & a luxurious bath w/ a jacuzzi tub, tiled shower, & stunning custom double vanity. The home office provides a versatile space ideal for remote work. The right wing of the home features two spacious bdrms. The unfinished basement is rough plumbed for a bath & a bar, the perfect expansion to your living space!
Zillow last checked: 8 hours ago
Listing updated: May 01, 2025 at 06:01am
Listed by:
Team Cuoco 413-333-7776,
Cuoco & Co. Real Estate 413-333-7776,
Allie Armstrong 860-992-2400
Bought with:
Hejoma M. Garcia
RE/MAX Diverse
Source: MLS PIN,MLS#: 73273303
Facts & features
Interior
Bedrooms & bathrooms
- Bedrooms: 3
- Bathrooms: 3
- Full bathrooms: 3
- Main level bathrooms: 3
- Main level bedrooms: 3
Primary bedroom
- Features: Ceiling Fan(s), Walk-In Closet(s), Flooring - Hardwood, Window(s) - Picture, Attic Access, Exterior Access, Slider, Tray Ceiling(s)
- Level: Main,First
Bedroom 2
- Features: Ceiling Fan(s), Closet, Flooring - Hardwood
- Level: Main,First
Bedroom 3
- Features: Ceiling Fan(s), Closet, Flooring - Hardwood
- Level: Main,First
Primary bathroom
- Features: Yes
Bathroom 1
- Features: Bathroom - Full, Bathroom - Double Vanity/Sink, Bathroom - With Shower Stall, Bathroom - With Tub, Closet/Cabinets - Custom Built, Flooring - Stone/Ceramic Tile, Window(s) - Picture, Countertops - Stone/Granite/Solid, Jacuzzi / Whirlpool Soaking Tub
- Level: Main,First
Bathroom 2
- Features: Bathroom - Full, Bathroom - With Tub & Shower, Closet/Cabinets - Custom Built, Flooring - Stone/Ceramic Tile, Countertops - Stone/Granite/Solid
- Level: Main,First
Bathroom 3
- Features: Bathroom - Full, Bathroom - With Shower Stall, Flooring - Stone/Ceramic Tile, Pedestal Sink
- Level: Main,First
Dining room
- Features: Flooring - Hardwood, Window(s) - Picture, Open Floorplan, Recessed Lighting, Slider, Archway
- Level: Main,First
Family room
- Features: Flooring - Hardwood, Window(s) - Picture, Exterior Access, Open Floorplan, Recessed Lighting, Slider, Archway
- Level: First
Kitchen
- Features: Closet/Cabinets - Custom Built, Pantry, Countertops - Stone/Granite/Solid, Kitchen Island, Breakfast Bar / Nook, Open Floorplan, Recessed Lighting, Stainless Steel Appliances, Pot Filler Faucet, Gas Stove, Archway
- Level: Main,First
Living room
- Features: Ceiling Fan(s), Flooring - Hardwood, Window(s) - Picture, Open Floorplan, Recessed Lighting
- Level: Main,First
Office
- Features: Ceiling Fan(s), Closet, Flooring - Hardwood, Window(s) - Picture
- Level: First
Heating
- Forced Air, Natural Gas
Cooling
- Central Air
Appliances
- Included: Tankless Water Heater, Range, Dishwasher, Microwave, Refrigerator, Washer, Dryer, Range Hood
- Laundry: Main Level, Gas Dryer Hookup, Washer Hookup, Sink, First Floor
Features
- Ceiling Fan(s), Closet, Home Office, Mud Room, Central Vacuum
- Flooring: Tile, Hardwood, Other, Flooring - Hardwood
- Doors: Insulated Doors
- Windows: Picture, Insulated Windows
- Basement: Full,Garage Access,Sump Pump,Concrete,Unfinished
- Number of fireplaces: 1
- Fireplace features: Living Room
Interior area
- Total structure area: 2,512
- Total interior livable area: 2,512 sqft
- Finished area above ground: 2,512
Property
Parking
- Total spaces: 13
- Parking features: Attached, Garage Door Opener, Paved Drive, Off Street, Paved
- Attached garage spaces: 3
- Uncovered spaces: 10
Features
- Patio & porch: Covered
- Exterior features: Covered Patio/Deck, Storage
Lot
- Size: 0.77 Acres
Details
- Parcel number: M:17 B:13050 P:75,2555909
- Zoning: AG
Construction
Type & style
- Home type: SingleFamily
- Architectural style: Italianate,Other (See Remarks)
- Property subtype: Single Family Residence
Materials
- Frame
- Foundation: Concrete Perimeter
- Roof: Shingle
Condition
- Year built: 2008
Utilities & green energy
- Electric: Circuit Breakers, 200+ Amp Service
- Sewer: Private Sewer
- Water: Public
- Utilities for property: for Gas Range, for Gas Dryer, Washer Hookup
Community & neighborhood
Location
- Region: Ludlow
Other
Other facts
- Road surface type: Paved
Price history
| Date | Event | Price |
|---|---|---|
| 4/30/2025 | Sold | $680,000-1.4%$271/sqft |
Source: MLS PIN #73273303 Report a problem | ||
| 2/10/2025 | Contingent | $689,900$275/sqft |
Source: MLS PIN #73273303 Report a problem | ||
| 1/30/2025 | Price change | $689,900-4.8%$275/sqft |
Source: MLS PIN #73273303 Report a problem | ||
| 8/13/2024 | Listed for sale | $725,000+610.8%$289/sqft |
Source: MLS PIN #73273303 Report a problem | ||
| 4/16/1999 | Sold | $102,000+30.8%$41/sqft |
Source: Public Record Report a problem | ||
Public tax history
| Year | Property taxes | Tax assessment |
|---|---|---|
| 2025 | $9,853 +0.1% | $567,900 +4.4% |
| 2024 | $9,839 +4% | $543,900 +12.1% |
| 2023 | $9,464 +6.1% | $485,100 +8.7% |
Find assessor info on the county website
Neighborhood: 01056
Nearby schools
GreatSchools rating
- 5/10Paul R Baird Middle SchoolGrades: 6-8Distance: 0.9 mi
- 5/10Ludlow Senior High SchoolGrades: 9-12Distance: 0.7 mi
Schools provided by the listing agent
- High: Ludlow
Source: MLS PIN. This data may not be complete. We recommend contacting the local school district to confirm school assignments for this home.
Get pre-qualified for a loan
At Zillow Home Loans, we can pre-qualify you in as little as 5 minutes with no impact to your credit score.An equal housing lender. NMLS #10287.
Sell with ease on Zillow
Get a Zillow Showcase℠ listing at no additional cost and you could sell for —faster.
$694,900
2% more+$13,898
With Zillow Showcase(estimated)$708,798

