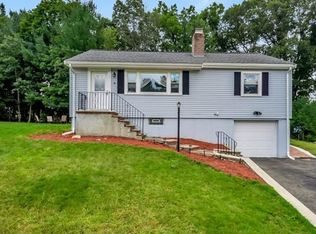Gorgeous blend of land & home in Woburn's ultra desirable West Side checks off every item on your wish list! Lovingly owed by same family for years & offers many unique features, updates+ & amazing park-like rear yard with stone wall, shed & mature trees that will be the envy of all! Easy single level living & generous space inside: superb 4-season sunroom with access to rear yard & large garage; nicely sized kitchen with skylight & sliders to oversized deck overlooking the grounds. Elegant LR with bay window, fireplace & newly refinished hardwood floors that continue to hallway. MBR has 3 closets & new carpeting. Also offers 2 additional BRs with double closets. Full tiled bath & bonus room/den are also yours. Many possibilities on lower level where brand new full bath has kicked-off renovations & FR with wet bar & fireplace await your personal vision. Roof, furnace & a/c 3-5 yrs old. Unique storage/work room with indoor/outdoor access. Beautiful, serene setting. Simply must see!
This property is off market, which means it's not currently listed for sale or rent on Zillow. This may be different from what's available on other websites or public sources.
