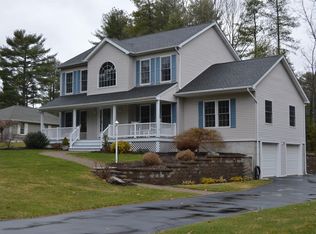Sold for $830,000 on 06/05/24
$830,000
12 Rolfe Rd, North Attleboro, MA 02760
3beds
2,405sqft
Single Family Residence
Built in 1995
0.51 Acres Lot
$861,000 Zestimate®
$345/sqft
$3,546 Estimated rent
Home value
$861,000
$792,000 - $938,000
$3,546/mo
Zestimate® history
Loading...
Owner options
Explore your selling options
What's special
FIRST SHOWINGS AT OH SAT 11-12:30 & SUN 1-2:30! Welcome to your dream home! Nestled in a serene neighborhood, this charming single-floor residence offers the perfect blend of comfort & convenience. Step inside and be greeted by spacious living areas bathed in natural light creating an inviting ambiance for cozy family gatherings or entertaining guests. Three generously sized bedrms provide ample space for rest & relaxation, each boasting gleaming HW floors and ample closet space. The two beautifully appointed bathrooms feature modern fixtures and finishes, ensuring a touch of luxury in your daily routine. The well-equipped kitchen is a chefs delight, complete with sleek granite countertops, SS appliances & plenty of cabinet space.Outside, discover your own private oasis in the expansive backyard, perfect for hosting BBQ's, gardening, or simply unwinding in the tranquiity of nature. Convenient access to nearby amenities, as well as EZ commuting options. Don't miss out on this GEM!
Zillow last checked: 8 hours ago
Listing updated: June 07, 2024 at 09:05am
Listed by:
Paulette Rioux 508-958-8658,
Rioux Real Estate 508-643-2013
Bought with:
Nick Darzenta
Citylight Homes LLC
Source: MLS PIN,MLS#: 73229119
Facts & features
Interior
Bedrooms & bathrooms
- Bedrooms: 3
- Bathrooms: 2
- Full bathrooms: 2
- Main level bedrooms: 3
Primary bedroom
- Features: Bathroom - Full, Walk-In Closet(s), Flooring - Hardwood, Double Vanity
- Level: Main,First
Bedroom 2
- Features: Closet, Flooring - Hardwood
- Level: Main,First
Bedroom 3
- Features: Closet, Flooring - Hardwood
- Level: Main,First
Primary bathroom
- Features: Yes
Dining room
- Features: Closet, Flooring - Hardwood
- Level: Main,First
Family room
- Features: Flooring - Hardwood, French Doors, Deck - Exterior, Exterior Access, Slider, Lighting - Sconce
- Level: Main,First
Kitchen
- Features: Ceiling Fan(s), Flooring - Hardwood, Dining Area, Countertops - Stone/Granite/Solid, Cabinets - Upgraded, Recessed Lighting, Stainless Steel Appliances, Peninsula
- Level: Main,First
Living room
- Features: Flooring - Hardwood, French Doors, Open Floorplan, Recessed Lighting
- Level: Main,First
Heating
- Baseboard, Oil
Cooling
- Central Air
Appliances
- Laundry: Main Level, First Floor, Electric Dryer Hookup, Washer Hookup
Features
- Central Vacuum, Finish - Sheetrock
- Flooring: Tile, Hardwood
- Doors: Insulated Doors, French Doors
- Windows: Insulated Windows, Screens
- Basement: Full,Bulkhead,Concrete,Unfinished
- Number of fireplaces: 1
- Fireplace features: Living Room
Interior area
- Total structure area: 2,405
- Total interior livable area: 2,405 sqft
Property
Parking
- Total spaces: 6
- Parking features: Attached, Garage Door Opener, Garage Faces Side, Insulated, Paved Drive, Off Street, Paved
- Attached garage spaces: 2
- Uncovered spaces: 4
Features
- Patio & porch: Deck
- Exterior features: Deck, Rain Gutters, Storage, Professional Landscaping, Sprinkler System, Decorative Lighting, Screens
- Fencing: Fenced/Enclosed
- Waterfront features: Lake/Pond, 1 to 2 Mile To Beach, Beach Ownership(Public)
Lot
- Size: 0.51 Acres
- Features: Corner Lot, Wooded, Level
Details
- Parcel number: 2875239
- Zoning: Residentia
Construction
Type & style
- Home type: SingleFamily
- Architectural style: Contemporary,Ranch
- Property subtype: Single Family Residence
Materials
- Frame
- Foundation: Concrete Perimeter, Irregular
- Roof: Shingle
Condition
- Year built: 1995
Utilities & green energy
- Electric: Circuit Breakers, 200+ Amp Service, Generator Connection
- Sewer: Public Sewer
- Water: Public
- Utilities for property: for Electric Range, for Electric Dryer, Washer Hookup, Icemaker Connection, Generator Connection
Community & neighborhood
Community
- Community features: Public Transportation, Shopping, Park, Medical Facility, Highway Access, House of Worship, Private School, Public School, T-Station
Location
- Region: North Attleboro
- Subdivision: Martin Pines
Other
Other facts
- Listing terms: Contract
Price history
| Date | Event | Price |
|---|---|---|
| 6/5/2024 | Sold | $830,000+3.8%$345/sqft |
Source: MLS PIN #73229119 Report a problem | ||
| 5/1/2024 | Contingent | $799,900$333/sqft |
Source: MLS PIN #73229119 Report a problem | ||
| 4/26/2024 | Listed for sale | $799,900+95.1%$333/sqft |
Source: MLS PIN #73229119 Report a problem | ||
| 11/30/2012 | Sold | $410,000-6.8%$170/sqft |
Source: Public Record Report a problem | ||
| 9/11/2012 | Listed for sale | $440,000-10.2%$183/sqft |
Source: Bedard Realty #71432826 Report a problem | ||
Public tax history
| Year | Property taxes | Tax assessment |
|---|---|---|
| 2025 | $9,538 | $826,500 |
| 2024 | $9,538 +3.7% | $826,500 +14.9% |
| 2023 | $9,201 +12.8% | $719,400 +22.9% |
Find assessor info on the county website
Neighborhood: 02760
Nearby schools
GreatSchools rating
- 5/10Joseph W Martin Jr Elementary SchoolGrades: K-5Distance: 1.7 mi
- 6/10North Attleborough Middle SchoolGrades: 6-8Distance: 1.3 mi
- 7/10North Attleboro High SchoolGrades: 9-12Distance: 1.4 mi
Schools provided by the listing agent
- Elementary: Martin
Source: MLS PIN. This data may not be complete. We recommend contacting the local school district to confirm school assignments for this home.
Get a cash offer in 3 minutes
Find out how much your home could sell for in as little as 3 minutes with a no-obligation cash offer.
Estimated market value
$861,000
Get a cash offer in 3 minutes
Find out how much your home could sell for in as little as 3 minutes with a no-obligation cash offer.
Estimated market value
$861,000
