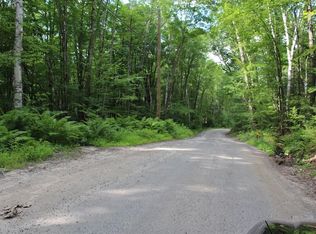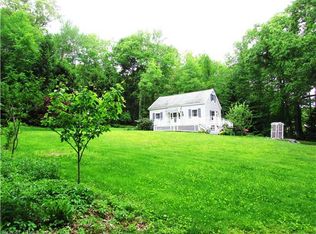Country Chic meets Entertainers Dream in this breathtaking Colonial nestled back on over 3 Acres of private wooded land. Gather Friends and Family in the open concept Kitchen/Living/Dining Room featuring countless custom finishes including Subway tile backsplash, an abundance of custom cabinets, and center island with extra storage. A vaulted ceiling in the living room and wide plank Pine Wood floors throughout are impressive finishing touches. Move more intimate gatherings into the Formal Dining room, or bring the party outside to the large deck overlooking the expansive backyard and Above Ground Pool with tanning deck! The 2 zone in-wall BOSE speaker system allows the big game audio in the living room while also enjoying music in the dining room. After a long day head up to the Master Suite complete with oversized walk in closet and Master Spa Bath with double vanity and soaking tub! The second floor also provides two great sized guest bedrooms and an enormous bonus room perfect for a home gym, media room, or game room! No end to working from home and distance learning in sight? Enjoy the office which is ready to be your very own Zoom Room. Don't miss out on the two car attached garage, garden, chicken coop, and massive unfinished basement ready for your personal touches! Come on over, take a breath, relax and feel right at home at 12 Rocky Dundee.
This property is off market, which means it's not currently listed for sale or rent on Zillow. This may be different from what's available on other websites or public sources.

