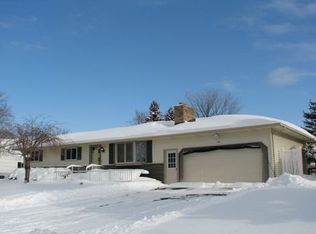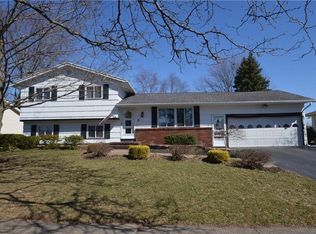This well maintained solidly built ranch is situated on a lovely spacious lot in a nicely maintained friendly neighborhood just minutes from the expressway and all shopping conveniences! Very little to do but to bring your furniture! This home offers a 30 yr architectural roof, vinyl siding, & replacement windows. The fireplace will keep you cozy this winter! Gleaming hardwood floors throughout, oversized bath offers a floor to ceiling tiled shower. The basement is 80% finished and dry. The garage is oversized and leads to an enclosed summer room. All appliances are included! Contents are being prepared for a sale; more photos to follow! But don't wait!
This property is off market, which means it's not currently listed for sale or rent on Zillow. This may be different from what's available on other websites or public sources.

