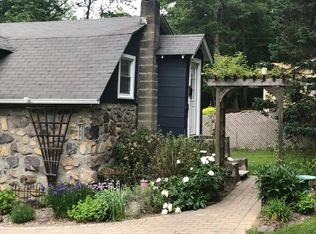This one has the WOW factor. Private 1 acre property on cul de sac. Builder's home w/ meticulous attention to detail inc recessed LED lighting, double crown molding, 91/2 ft ceilings, fine finishes. Perfect blend of Open Concept & traditional. Gourmet Eat In Kitchen w/ granite countertops and center island opens to Great Room w/ fireplace & lots of natural light. Large Formal Dining Room for holiday gatherings. Den/Office just off Foyer. Master Suite w/ 2 WI closets & beautiful en-suite w/ quartz top vanities, soaking tub and tiled stall shower. Handy 1st fl laundry room w/ folding station. Very special full walkout Basement is partially finished & ready for mother/daughter customization. French doors to patio & firepit. Huge driveway. 2 car garage. Convenient location about a mile to Rte 80 & mall.
This property is off market, which means it's not currently listed for sale or rent on Zillow. This may be different from what's available on other websites or public sources.
