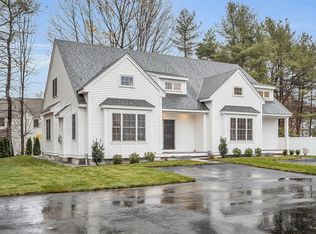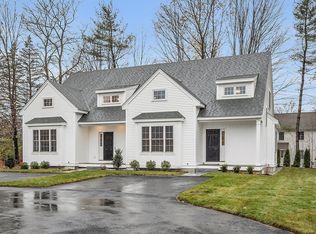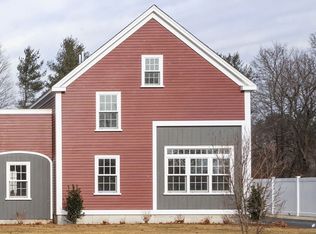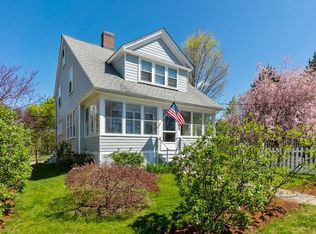Charming first period federal style colonial with massive center chimney is believed to have been built circa 1673. Many original historic features. Center vestibule with dog-leg stairs separates hall and parlor rooms in front, both with ornate fireplace mantels. The formal parlor is enhanced with wide plank wainscot, finely crafted chair rail molding, hand planed floors and period stencil designs. Gather around the original deep hearth fireplace with separate side beehive oven in the large beamed kitchen. unique Beverly ell off kitchen would be a wonderful study or 4th bedroom. Back staircase leads to 3 bedrooms upstairs, one with fireplace. Two bay carriage shed serves as comfortable 3-season room and leads to a 32' x 24' timber frame barn with hay loft. Oversize level lot. Off town common, VC zoning-barn ideal for studio or in-home business. Bonus 20' x 30' outbuilding adds more possibilities. Make history and become the next stewards of this 340 year old landmark property.
This property is off market, which means it's not currently listed for sale or rent on Zillow. This may be different from what's available on other websites or public sources.



