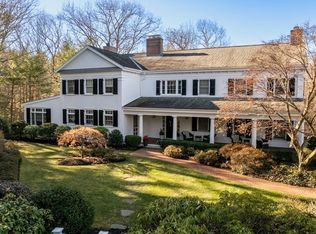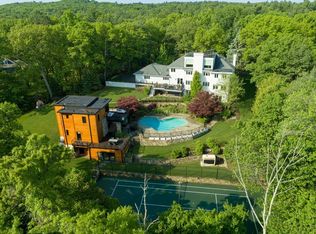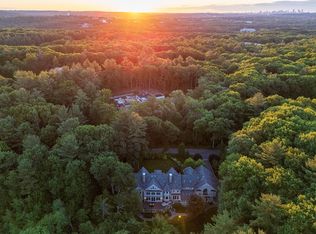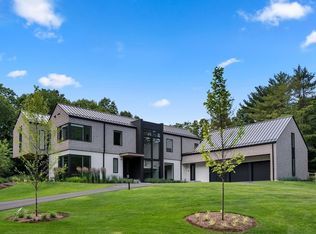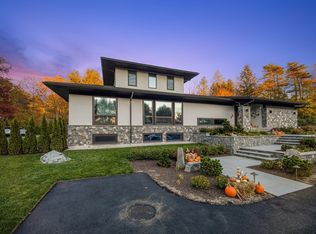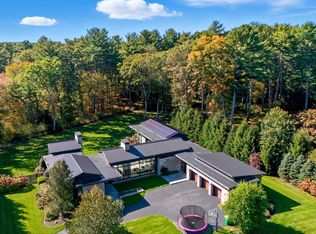This Contemporary designed by a prominent architect and located in the Country Club neighborhood is inspired by the Japandi style which combines the serenity of Japanese architecture with the organic nature of Scandinavian design. A father/son collaboration, this home’s sophisticated details abound from the illuminated floating staircase to a semi-enclosed courtyard with a deck and sunken patio. The expansive backyard protected by conservation forest, is permitted for a pool and overlooks 2+ acres with Southwest exposure. Distinction prevails from the expansive kitchen islands with lighted cabinetry to the first floor primary suite with a private study.The lower level has a showcase wine cellar and a spacious exercise room with space for a golf simulator. Potential for a 6 car garage parking, this masterpiece is uniquely one, minutes from schools, Boston, and Logan International Airport.
For sale
$7,850,000
12 Robin Rd, Weston, MA 02493
6beds
8,800sqft
Est.:
Single Family Residence
Built in 2024
2.33 Acres Lot
$7,451,200 Zestimate®
$892/sqft
$-- HOA
What's special
Spacious exercise roomShowcase wine cellarContemporary designIlluminated floating staircase
- 28 days |
- 3,232 |
- 97 |
Zillow last checked: 8 hours ago
Listing updated: January 31, 2026 at 12:07am
Listed by:
Mizner + Montero 617-851-4909,
Gibson Sotheby's International Realty 781-894-8282,
Amy Mizner 617-851-4909
Source: MLS PIN,MLS#: 73471983
Tour with a local agent
Facts & features
Interior
Bedrooms & bathrooms
- Bedrooms: 6
- Bathrooms: 7
- Full bathrooms: 6
- 1/2 bathrooms: 1
Primary bedroom
- Features: Bathroom - Full, Bathroom - Double Vanity/Sink, Walk-In Closet(s), Closet/Cabinets - Custom Built, Window(s) - Picture, Cable Hookup, Dressing Room, Recessed Lighting, Steam / Sauna, Lighting - Pendant
- Level: First
- Area: 267.75
- Dimensions: 21 x 12.75
Bedroom 2
- Features: Bathroom - Full, Walk-In Closet(s), Closet/Cabinets - Custom Built, Window(s) - Picture, Recessed Lighting, Lighting - Sconce, Flooring - Engineered Hardwood
- Level: Second
- Area: 248.69
- Dimensions: 17.25 x 14.42
Bedroom 3
- Features: Bathroom - Full, Closet/Cabinets - Custom Built, Flooring - Engineered Hardwood
- Level: Second
- Area: 244.61
- Dimensions: 11.33 x 21.58
Bedroom 4
- Features: Bathroom - Full, Closet/Cabinets - Custom Built, Recessed Lighting, Flooring - Engineered Hardwood
- Level: Second
- Area: 259
- Dimensions: 12 x 21.58
Bedroom 5
- Features: Bathroom - Full, Closet/Cabinets - Custom Built, Recessed Lighting, Flooring - Engineered Hardwood
- Level: Second
- Area: 321.95
- Dimensions: 14.92 x 21.58
Primary bathroom
- Features: Yes
Bathroom 1
- Features: Bathroom - Half, Flooring - Stone/Ceramic Tile, Recessed Lighting
- Level: First
- Area: 40.17
- Dimensions: 5.42 x 7.42
Bathroom 2
- Features: Bathroom - Full, Bathroom - Tiled With Shower Stall, Flooring - Stone/Ceramic Tile, Recessed Lighting
- Level: Basement
- Area: 52.6
- Dimensions: 6.25 x 8.42
Dining room
- Features: Window(s) - Picture, Recessed Lighting, Lighting - Pendant, Flooring - Engineered Hardwood
- Level: First
- Area: 249.54
- Dimensions: 18.83 x 13.25
Family room
- Features: Window(s) - Picture, Cable Hookup, Deck - Exterior, Exterior Access, Recessed Lighting, Flooring - Engineered Hardwood
- Level: First
- Area: 363.69
- Dimensions: 21.08 x 17.25
Kitchen
- Features: Closet/Cabinets - Custom Built, Window(s) - Picture, Dining Area, Pantry, Countertops - Stone/Granite/Solid, Kitchen Island, Wet Bar, Breakfast Bar / Nook, Recessed Lighting, Second Dishwasher, Stainless Steel Appliances, Storage, Wine Chiller, Gas Stove, Lighting - Pendant, Flooring - Engineered Hardwood
- Level: First
- Area: 1426.67
- Dimensions: 40 x 35.67
Living room
- Features: Window(s) - Picture, Cable Hookup, Recessed Lighting, Lighting - Pendant, Flooring - Engineered Hardwood
- Level: First
- Area: 255
- Dimensions: 17 x 15
Office
- Features: Closet/Cabinets - Custom Built, Window(s) - Picture, Recessed Lighting, Flooring - Engineered Hardwood
- Level: First
- Area: 305.82
- Dimensions: 16.17 x 18.92
Heating
- Heat Pump, Natural Gas
Cooling
- Central Air
Appliances
- Included: Gas Water Heater, Range, Oven, Dishwasher, Microwave, Refrigerator, Freezer, Washer, Dryer, Wine Refrigerator, Range Hood, Second Dishwasher, Wine Cooler, Plumbed For Ice Maker
- Laundry: Closet/Cabinets - Custom Built, Flooring - Stone/Ceramic Tile, Recessed Lighting, Sink, Second Floor, Electric Dryer Hookup, Washer Hookup
Features
- Closet/Cabinets - Custom Built, Recessed Lighting, Dining Area, Countertops - Stone/Granite/Solid, Wet bar, Breakfast Bar / Nook, Closet, Coffered Ceiling(s), Lighting - Pendant, Office, Media Room, Bedroom, Great Room, Exercise Room, Wine Cellar, Wet Bar, Wired for Sound
- Flooring: Tile, Engineered Hardwood, Flooring - Engineered Hardwood
- Doors: French Doors
- Windows: Picture, Insulated Windows
- Basement: Full,Finished
- Number of fireplaces: 1
- Fireplace features: Family Room
Interior area
- Total structure area: 8,800
- Total interior livable area: 8,800 sqft
- Finished area above ground: 5,335
- Finished area below ground: 3,465
Property
Parking
- Total spaces: 11
- Parking features: Attached, Garage Door Opener, Heated Garage, Paved Drive, Paved
- Attached garage spaces: 3
- Uncovered spaces: 8
Features
- Patio & porch: Deck, Patio
- Exterior features: Deck, Patio, Rain Gutters, Professional Landscaping, Sprinkler System, Decorative Lighting, Stone Wall, Outdoor Gas Grill Hookup
Lot
- Size: 2.33 Acres
Details
- Parcel number: M:034.0 L:0030 S:000.0,868309
- Zoning: RES
Construction
Type & style
- Home type: SingleFamily
- Architectural style: Contemporary,Mid-Century Modern
- Property subtype: Single Family Residence
Materials
- Frame
- Foundation: Concrete Perimeter
- Roof: Metal
Condition
- Year built: 2024
Utilities & green energy
- Electric: Generator, Pre-Wired for Renewables, Generator Connection
- Sewer: Private Sewer
- Water: Public
- Utilities for property: for Gas Range, for Electric Oven, for Electric Dryer, Washer Hookup, Icemaker Connection, Generator Connection, Outdoor Gas Grill Hookup
Green energy
- Energy efficient items: Thermostat
Community & HOA
Community
- Features: Shopping, Walk/Jog Trails, Golf, Conservation Area, Highway Access, Private School, Public School, T-Station
- Security: Security System
HOA
- Has HOA: No
Location
- Region: Weston
Financial & listing details
- Price per square foot: $892/sqft
- Tax assessed value: $3,600,200
- Annual tax amount: $39,962
- Date on market: 1/27/2026
Estimated market value
$7,451,200
$7.08M - $7.82M
$7,849/mo
Price history
Price history
| Date | Event | Price |
|---|---|---|
| 1/27/2026 | Listed for sale | $7,850,000$892/sqft |
Source: MLS PIN #73471983 Report a problem | ||
| 11/21/2025 | Listing removed | $7,850,000$892/sqft |
Source: MLS PIN #73329379 Report a problem | ||
| 7/7/2025 | Price change | $7,850,000-7.6%$892/sqft |
Source: MLS PIN #73329379 Report a problem | ||
| 1/26/2025 | Listed for sale | $8,500,000+300.9%$966/sqft |
Source: MLS PIN #73329379 Report a problem | ||
| 4/28/2023 | Sold | $2,120,000+6%$241/sqft |
Source: MLS PIN #73083227 Report a problem | ||
| 3/1/2023 | Listed for sale | $2,000,000+66.7%$227/sqft |
Source: MLS PIN #73083227 Report a problem | ||
| 10/21/2010 | Sold | $1,200,000-7.3%$136/sqft |
Source: Public Record Report a problem | ||
| 9/18/2010 | Price change | $1,295,000-6.8%$147/sqft |
Source: NRT NewEngland #71108822 Report a problem | ||
| 7/17/2010 | Listed for sale | $1,390,000$158/sqft |
Source: NRT NewEngland #71108822 Report a problem | ||
Public tax history
Public tax history
| Year | Property taxes | Tax assessment |
|---|---|---|
| 2025 | $39,962 +93.1% | $3,600,200 +93.5% |
| 2024 | $20,691 +2.8% | $1,860,700 +9.5% |
| 2023 | $20,123 -1.7% | $1,699,600 +6.4% |
| 2022 | $20,465 +3.4% | $1,597,600 +4.7% |
| 2021 | $19,798 +0.9% | $1,525,300 -0.3% |
| 2020 | $19,622 +2% | $1,529,400 +0.1% |
| 2019 | $19,229 +0.5% | $1,527,300 -0.1% |
| 2018 | $19,132 +0.8% | $1,529,300 -0.1% |
| 2017 | $18,989 +1.8% | $1,531,400 -0.1% |
| 2016 | $18,646 +3.3% | $1,533,400 +4.4% |
| 2015 | $18,042 +5.3% | $1,469,200 +9.1% |
| 2014 | $17,136 +24.7% | $1,346,100 +21.5% |
| 2013 | $13,737 -13.3% | $1,107,800 -15.4% |
| 2012 | $15,852 +3.5% | $1,309,000 -2.7% |
| 2011 | $15,320 -16.7% | $1,345,000 -18.8% |
| 2010 | $18,392 +0.7% | $1,656,900 |
| 2009 | $18,259 +8.1% | $1,656,900 +4.7% |
| 2008 | $16,893 +4% | $1,583,200 |
| 2007 | $16,244 +2.9% | $1,583,200 -0.2% |
| 2006 | $15,783 +5.7% | $1,586,200 +0.5% |
| 2005 | $14,937 +5.4% | $1,579,000 +7.8% |
| 2004 | $14,168 -9.5% | $1,465,100 -5% |
| 2003 | $15,658 +14.9% | $1,542,700 +14.8% |
| 2002 | $13,623 +37.9% | $1,343,500 +62.7% |
| 2000 | $9,882 +4.9% | $825,600 +17.1% |
| 1998 | $9,424 | $704,900 |
Find assessor info on the county website
BuyAbility℠ payment
Est. payment
$45,634/mo
Principal & interest
$39027
Property taxes
$6607
Climate risks
Neighborhood: 02493
Nearby schools
GreatSchools rating
- 10/10Country Elementary SchoolGrades: PK-3Distance: 1.1 mi
- 8/10Weston Middle SchoolGrades: 6-8Distance: 1.9 mi
- 10/10Weston High SchoolGrades: 9-12Distance: 2.1 mi
Schools provided by the listing agent
- Elementary: Countrywoodland
- Middle: Weston Middle
- High: Weston High
Source: MLS PIN. This data may not be complete. We recommend contacting the local school district to confirm school assignments for this home.
