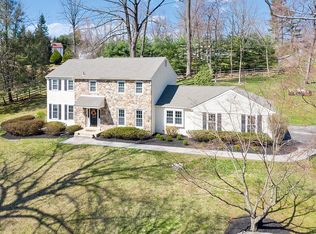Stately & Private A Nature Lovers Retreat set a top a rolling hill in coveted Greene Countrie. Natural sunlight illuminates every room in this 4 Bedroom 2 ~ Bath, Bentley built Brick Colonial. Follow the Brick Paver Walkway to the Front Entrance, turn around savor the Panoramic View! The welcoming Foyer sets the stage. Rich Hardwood Floors accent the 1st and 2nd Levels. The Grand & Elegant Living Room will make a lasting impression on visitors! There is an easy flow from Living Room to Dining Room, perfect for entertaining a large crowd. The focal point of the Formal Dining Room is the walk-in Bay Window with a view of the serene Back yard!! Built-in China Closet gives that Old-World Charm. Split Butler Door leads to the Kitchen. Gourmet Kitchen features Beautiful Wood Cabinets complete with Utility Desk and Glass Display Cabinet. Corian Counter with Tile Back Splash accent the Kitchen. Appliance Package includes Smooth Top Stove, Microwave, Double Oven, Refrigerator & Garbage Disposal. Extra storage for you canned goods in the Pantry Closet. Recessed Lights and a Large Picture Window create ambiance in the Kitchen. Natural Light illuminates the Dining Area and will brighten your day. Step out the Kitchen door to an Entertainer~s delight. The huge Paver Patio offers plenty of room for Outdoor Entertaining. Dine Alfresco or sip wine & star gaze around your Fire Pit. Curved Fire Pit adds dimension to the Patio & Yard. Custom built Playhouse includes screens to keep the bugs out & a delightful Front Porch with an adorable Swing. Have fun & embrace your whimsical side! Back inside enjoy a cozy evening by the Brick Fireplace in the Family Room. The Laundry/Mud Room has been custom designed with plenty of shelves to keep your house tidy. Formal Powder Room completes this Level. This home boasts extra living space on the lower Level! The 2nd Family Room features a custom-built entertainment unit with plenty of shelves & 2 closets. Two Private Offices will make zoom meetings professional! A Bonus Room/5th Bedroom is perfect for your overnight guest. 2nd Level: The Master Bedroom Suite is a perfect place to retreat, reflect & rejuvenate! Huge custom designed Dressing Room 10' x 9' will make picking out an outfit an event! Complete with flip down ironing board, for quick touch ups & tons of shelves. Natural light brightens this room & the pocket door gives you the privacy. The Master Bath boasts double Bowl Vanity. Spacious Hall leads to the Center Hall Bath & 3 additional large Bedrooms with plenty of Closet Space. Bright windows bathe each Room in natural light. This is an extraordinary property & great opportunity for a discriminating buyer! 2020-08-07
This property is off market, which means it's not currently listed for sale or rent on Zillow. This may be different from what's available on other websites or public sources.
