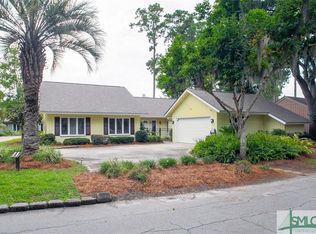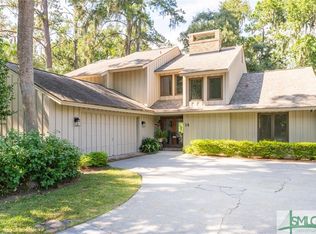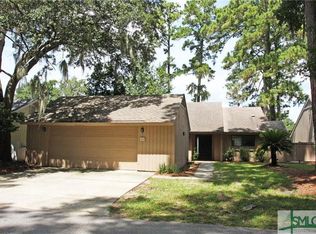Sold for $675,000 on 06/09/25
$675,000
12 Robert Reid Court, Savannah, GA 31411
3beds
2,268sqft
Single Family Residence
Built in 1980
6,098.4 Square Feet Lot
$681,800 Zestimate®
$298/sqft
$3,341 Estimated rent
Home value
$681,800
$641,000 - $730,000
$3,341/mo
Zestimate® history
Loading...
Owner options
Explore your selling options
What's special
A rare Landings patio home find! Just a short walk from the Marshwood Club, tucked beside a park-like HOA maintained green space with unimpeded, panoramic lagoon and Magnolia #17 golf course views. Includes 3-4 versatile bedrooms, 3 full baths, including an ensuite bonus room and a useful mud room at the garage entry. This charmer boasts great curb appeal, easy care landscaping, a paver driveway, 2021 roof, hurricane impact windows and sliding doors or replacements, Rinnai Tankless gas hot H2O system, spray foam insulation, inviting AZAK plank deck with added pergola charm and decorative cast aluminum railing. Enjoy convenient deck access from the kitchen, casual living area, living room, or PBR. Did we mention the gas fireplace or bedroom/office completely furnished or Whole House Gas Generator? The hard part is done and the rest awaits your personal touch! A welcoming and easy living gem at an attractive price point, sold "as is". Some Landings amenities require membership.
Zillow last checked: 8 hours ago
Listing updated: July 10, 2025 at 11:59am
Listed by:
Jane R. Howard 912-667-3872,
BHHS Bay Street Realty Group,
Jettie J. Hearne 912-507-9915,
BHHS Bay Street Realty Group
Bought with:
Cristina Callegari, 438775
luxSREE
Source: Hive MLS,MLS#: 326583 Originating MLS: Savannah Multi-List Corporation
Originating MLS: Savannah Multi-List Corporation
Facts & features
Interior
Bedrooms & bathrooms
- Bedrooms: 3
- Bathrooms: 3
- Full bathrooms: 3
Primary bedroom
- Level: Main
- Dimensions: 0 x 0
Bedroom 1
- Level: Main
- Dimensions: 0 x 0
Bedroom 2
- Level: Main
- Dimensions: 0 x 0
Other
- Dimensions: 0 x 0
Bonus room
- Level: Upper
- Dimensions: 0 x 0
Dining room
- Level: Main
- Dimensions: 0 x 0
Family room
- Level: Main
- Dimensions: 0 x 0
Kitchen
- Level: Main
- Dimensions: 0 x 0
Laundry
- Level: Main
- Dimensions: 0 x 0
Living room
- Features: Fireplace
- Level: Main
- Dimensions: 0 x 0
Heating
- Central, Electric, Heat Pump
Cooling
- Central Air, Electric, Heat Pump
Appliances
- Included: Some Electric Appliances, Dishwasher, Disposal, Gas Water Heater, Microwave, Oven, Plumbed For Ice Maker, Range, Range Hood, Self Cleaning Oven, Dryer, Refrigerator, Washer
- Laundry: Washer Hookup, Dryer Hookup, Laundry Room
Features
- Attic, Breakfast Area, Ceiling Fan(s), Central Vacuum, Entrance Foyer, Main Level Primary, Primary Suite, Pantry, Pull Down Attic Stairs, Recessed Lighting, Skylights, Separate Shower, Vanity, Vaulted Ceiling(s), Wired for Sound, Fireplace, Programmable Thermostat
- Windows: Double Pane Windows, Skylight(s)
- Attic: Pull Down Stairs,Walk-In
- Number of fireplaces: 1
- Fireplace features: Gas, Gas Starter, Great Room, Masonry, Gas Log
Interior area
- Total interior livable area: 2,268 sqft
Property
Parking
- Total spaces: 2
- Parking features: Attached, Garage Door Opener, Off Street, RV Access/Parking
- Garage spaces: 2
Features
- Patio & porch: Deck, Front Porch
- Exterior features: Deck
- Has view: Yes
- View description: Golf Course, Lagoon, Trees/Woods
- Has water view: Yes
- Water view: Lagoon
- Waterfront features: Lagoon
Lot
- Size: 6,098 sqft
- Dimensions: 60 x 100 x 60 x 91
- Features: Level, Sprinkler System
Details
- Parcel number: 1019501014
- Zoning: PUD
- Zoning description: Single Family
- Special conditions: Standard
Construction
Type & style
- Home type: SingleFamily
- Architectural style: Ranch,Traditional
- Property subtype: Single Family Residence
Materials
- Cedar, Frame, Wood Siding
- Foundation: Slab
- Roof: Composition,Ridge Vents
Condition
- New construction: No
- Year built: 1980
Utilities & green energy
- Sewer: Public Sewer
- Water: Public
- Utilities for property: Cable Available, Underground Utilities
Green energy
- Energy efficient items: Insulation, Other, Windows
Community & neighborhood
Security
- Security features: Security Service
Community
- Community features: Boat Facilities, Clubhouse, Dock, Fitness Center, Golf, Gated, Marina, Playground, Park, Street Lights, Sidewalks, Tennis Court(s), Trails/Paths
Location
- Region: Savannah
- Subdivision: Marshwood - The Landings Skida
HOA & financial
HOA
- Has HOA: Yes
- HOA fee: $2,518 annually
- Services included: Road Maintenance
- Association name: The Landings Association
- Association phone: 912-598-2520
Other
Other facts
- Listing agreement: Exclusive Right To Sell
- Listing terms: Cash,Conventional,1031 Exchange
- Road surface type: Asphalt
Price history
| Date | Event | Price |
|---|---|---|
| 6/9/2025 | Sold | $675,000+9.8%$298/sqft |
Source: | ||
| 5/3/2025 | Pending sale | $615,000$271/sqft |
Source: BHHS broker feed #326583 | ||
| 4/29/2025 | Listed for sale | $615,000+61.9%$271/sqft |
Source: | ||
| 6/16/2008 | Sold | $379,900-2.6%$168/sqft |
Source: | ||
| 3/10/2008 | Listed for sale | $389,900$172/sqft |
Source: Homes & Land | ||
Public tax history
| Year | Property taxes | Tax assessment |
|---|---|---|
| 2024 | $5,776 +4.6% | $169,600 +5.2% |
| 2023 | $5,520 -0.6% | $161,240 -0.6% |
| 2022 | $5,551 +17.6% | $162,160 +24.6% |
Find assessor info on the county website
Neighborhood: 31411
Nearby schools
GreatSchools rating
- 5/10Hesse SchoolGrades: PK-8Distance: 4.7 mi
- 5/10Jenkins High SchoolGrades: 9-12Distance: 6.3 mi
Schools provided by the listing agent
- Elementary: Hesse
- Middle: Hesse
- High: Jenkins
Source: Hive MLS. This data may not be complete. We recommend contacting the local school district to confirm school assignments for this home.

Get pre-qualified for a loan
At Zillow Home Loans, we can pre-qualify you in as little as 5 minutes with no impact to your credit score.An equal housing lender. NMLS #10287.
Sell for more on Zillow
Get a free Zillow Showcase℠ listing and you could sell for .
$681,800
2% more+ $13,636
With Zillow Showcase(estimated)
$695,436

