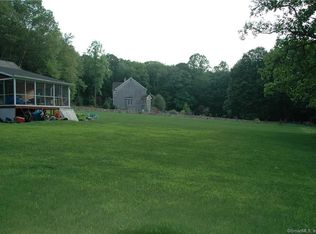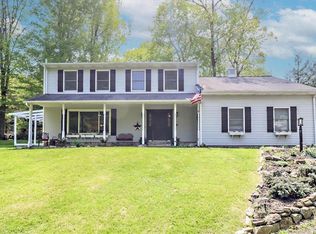Sold for $1,399,000
$1,399,000
12 Rob Rider Road, Redding, CT 06896
5beds
4,143sqft
Single Family Residence
Built in 1995
2.04 Acres Lot
$1,428,900 Zestimate®
$338/sqft
$6,414 Estimated rent
Home value
$1,428,900
$1.29M - $1.59M
$6,414/mo
Zestimate® history
Loading...
Owner options
Explore your selling options
What's special
Welcome to 12 Rob Rider, nestled in a serene and private neighborhood. Thoughtfully renovated with exceptional design and detail, this 5-bedroom, 4.5-bath home offers comfort and elegance throughout. A grand foyer with architectural openness welcomes natural light. New herringbone wood flooring adds sophistication, complemented by refinished oak floors. The luxurious kitchen features custom solid wood cabinetry, Kingston Brass fixtures, a large island with Taj Mahal quartzite, and a matching backsplash. It flows into a sunlit family room with new sliders opening to a spacious deck and a beautiful, leveled backyard-ideal for entertaining or relaxing. An elegant dining room, curated color palette, and five spacious bedrooms enhance the home's inviting charm. The spectacular primary suite offers a private retreat. A versatile main-level flex room with a full bath and private entrance is perfect as a playroom, guest suite, or office. Upgrades include a new roof, full water filtration system, remodeled kitchen and baths, custom trim and finishes, lighting, new garage doors, generator switch, propane tank for gas range, and more. Located minutes from train, beach, shops, and Blue Ribbon schools. A quiet pond nearby adds year-round enjoyment. This home blends style, function, and lifestyle-ready for you to move in and enjoy. Please note large room above garage was used as a studio apt in the past. Also, enjoy numerous upgrades throughout this beautiful home: Custom Window and wall coverings, entire kitchen remodeled, all bathrooms remodeled, recessed lighting, and new light fixtures, custom wood trim throughout home. 50-amp generator switch installed in garage, added propane tank for gas range, and new garage doors, and more. Poverty Nob Association has a large open field maintained right across the street from the house with a beautiful pond. Come and make this your forever home!
Zillow last checked: 8 hours ago
Listing updated: July 25, 2025 at 09:19am
Listed by:
Peggy Jorgensen 203-733-4876,
Compass Connecticut, LLC 203-293-9715
Bought with:
Jennifer O'Connell, RES.0790457
Compass Connecticut, LLC
Source: Smart MLS,MLS#: 24094330
Facts & features
Interior
Bedrooms & bathrooms
- Bedrooms: 5
- Bathrooms: 5
- Full bathrooms: 4
- 1/2 bathrooms: 1
Primary bedroom
- Features: Remodeled, Vaulted Ceiling(s), Ceiling Fan(s), Full Bath, Walk-In Closet(s), Hardwood Floor
- Level: Upper
Bedroom
- Features: Ceiling Fan(s), Full Bath, Walk-In Closet(s), Hardwood Floor
- Level: Upper
Bedroom
- Features: Ceiling Fan(s), Hardwood Floor
- Level: Upper
Bedroom
- Features: Ceiling Fan(s), Hardwood Floor
- Level: Upper
Bedroom
- Features: Ceiling Fan(s), Hardwood Floor
- Level: Upper
Dining room
- Features: Hardwood Floor
- Level: Main
Great room
- Features: Balcony/Deck, Fireplace, Sliders, Hardwood Floor
- Level: Main
Kitchen
- Features: Remodeled, Balcony/Deck, Quartz Counters, Dining Area, Kitchen Island, Hardwood Floor
- Level: Main
Living room
- Features: Hardwood Floor
- Level: Main
Office
- Features: Bay/Bow Window, Ceiling Fan(s), French Doors, Hardwood Floor
- Level: Main
Other
- Features: Remodeled, Dry Bar, Full Bath, Composite Floor
- Level: Main
Heating
- Zoned
Cooling
- Ceiling Fan(s), Central Air
Appliances
- Included: Gas Range, Refrigerator, Dishwasher, Washer, Dryer, Water Heater
- Laundry: Main Level
Features
- Basement: Full,Unfinished,Storage Space,Interior Entry,Walk-Out Access,Concrete
- Attic: Storage,Floored,Pull Down Stairs
- Number of fireplaces: 1
Interior area
- Total structure area: 4,143
- Total interior livable area: 4,143 sqft
- Finished area above ground: 4,143
Property
Parking
- Total spaces: 2
- Parking features: Attached
- Attached garage spaces: 2
Features
- Patio & porch: Porch, Deck
- Exterior features: Awning(s), Rain Gutters, Lighting
Lot
- Size: 2.04 Acres
- Features: Subdivided, Few Trees, Level, Cul-De-Sac, Rolling Slope
Details
- Parcel number: 270270
- Zoning: R-2
Construction
Type & style
- Home type: SingleFamily
- Architectural style: Colonial
- Property subtype: Single Family Residence
Materials
- Other
- Foundation: Slab
- Roof: Asphalt
Condition
- New construction: No
- Year built: 1995
Utilities & green energy
- Sewer: Septic Tank
- Water: Well
- Utilities for property: Underground Utilities
Community & neighborhood
Community
- Community features: Golf, Lake, Library, Medical Facilities, Park, Public Rec Facilities, Shopping/Mall, Tennis Court(s)
Location
- Region: Redding
- Subdivision: Rob Rider
HOA & financial
HOA
- Has HOA: Yes
- HOA fee: $300 annually
- Services included: Maintenance Grounds
Price history
| Date | Event | Price |
|---|---|---|
| 7/25/2025 | Sold | $1,399,000$338/sqft |
Source: | ||
| 5/30/2025 | Pending sale | $1,399,000$338/sqft |
Source: | ||
| 5/14/2025 | Listed for sale | $1,399,000+58.1%$338/sqft |
Source: | ||
| 7/24/2023 | Sold | $885,000-1%$214/sqft |
Source: | ||
| 7/10/2023 | Pending sale | $894,000$216/sqft |
Source: | ||
Public tax history
| Year | Property taxes | Tax assessment |
|---|---|---|
| 2025 | $17,913 +2.9% | $606,400 |
| 2024 | $17,416 +3.7% | $606,400 |
| 2023 | $16,791 +3.9% | $606,400 +25.2% |
Find assessor info on the county website
Neighborhood: 06896
Nearby schools
GreatSchools rating
- 8/10John Read Middle SchoolGrades: 5-8Distance: 1.7 mi
- 7/10Joel Barlow High SchoolGrades: 9-12Distance: 4.3 mi
- 8/10Redding Elementary SchoolGrades: PK-4Distance: 2 mi
Schools provided by the listing agent
- Elementary: Redding
- Middle: John Read
- High: Joel Barlow
Source: Smart MLS. This data may not be complete. We recommend contacting the local school district to confirm school assignments for this home.
Get pre-qualified for a loan
At Zillow Home Loans, we can pre-qualify you in as little as 5 minutes with no impact to your credit score.An equal housing lender. NMLS #10287.
Sell for more on Zillow
Get a Zillow Showcase℠ listing at no additional cost and you could sell for .
$1,428,900
2% more+$28,578
With Zillow Showcase(estimated)$1,457,478

