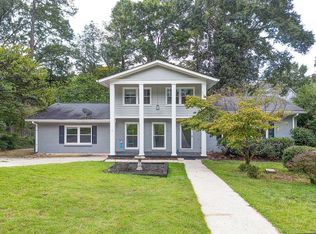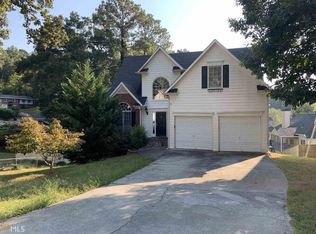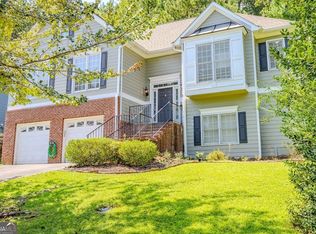Closed
$379,900
12 Riverview Rd SE, Rome, GA 30161
4beds
3,494sqft
Single Family Residence
Built in 1951
0.41 Acres Lot
$373,500 Zestimate®
$109/sqft
$2,586 Estimated rent
Home value
$373,500
$306,000 - $456,000
$2,586/mo
Zestimate® history
Loading...
Owner options
Explore your selling options
What's special
Tucked into a quiet corner of Old East Rome, this beautifully updated 4-bedroom, 3-bath home offers an incredible amount of space, flexibility, and charm-perfect for families, guests, or multi-generational living. Upstairs, you'll find a bright and oversized living/dining area alongside a cozy fireside family room-ideal for entertaining or relaxing at home. The renovated kitchen features granite countertops, stainless steel appliances, and plenty of workspace. The main-level primary suite is a peaceful retreat with a private bath, plus a second bedroom and full hall bath for added convenience. Downstairs, a fully finished terrace level offers endless potential: complete with its own entrance, two additional bedrooms, a full bath, living space with fireplace, and even a second kitchen. Whether you're hosting guests, creating a separate rental, or looking for independent space for in-laws or teens, this level adapts to your needs. Outside, the fenced backyard is both functional and inviting, featuring a vibrant flower garden, a powered 24x16 workshop, a 10x12 storage building, and plenty of green space for pets or play. A unique slate-floored two-car garage adds a finishing touch of character. This home combines comfort, versatility, and location in one neat package. With fresh upgrades and room to grow, it's ready for a new chapter-make it yours today.
Zillow last checked: 8 hours ago
Listing updated: June 23, 2025 at 01:11pm
Listed by:
Jeb Arp 706-802-7512,
Toles, Temple & Wright, Inc.,
Katie Edwards 678-446-6266,
Toles, Temple & Wright, Inc.
Bought with:
Jeb Arp, 358296
Toles, Temple & Wright, Inc.
Source: GAMLS,MLS#: 10524715
Facts & features
Interior
Bedrooms & bathrooms
- Bedrooms: 4
- Bathrooms: 3
- Full bathrooms: 3
- Main level bathrooms: 2
- Main level bedrooms: 2
Dining room
- Features: Dining Rm/Living Rm Combo
Kitchen
- Features: Breakfast Area, Breakfast Bar, Pantry, Second Kitchen, Solid Surface Counters, Walk-in Pantry
Heating
- Natural Gas, Central, Forced Air
Cooling
- Electric, Central Air
Appliances
- Included: Dishwasher, Gas Water Heater, Microwave, Oven/Range (Combo), Refrigerator, Stainless Steel Appliance(s)
- Laundry: Upper Level
Features
- Master On Main Level, Tile Bath
- Flooring: Tile, Laminate
- Windows: Storm Window(s)
- Basement: Bath Finished,Concrete,Daylight,Exterior Entry,Finished,Interior Entry
- Attic: Pull Down Stairs
- Number of fireplaces: 2
- Fireplace features: Basement, Family Room, Gas Log
- Common walls with other units/homes: No Common Walls
Interior area
- Total structure area: 3,494
- Total interior livable area: 3,494 sqft
- Finished area above ground: 1,950
- Finished area below ground: 1,544
Property
Parking
- Total spaces: 2
- Parking features: Attached, Garage, Kitchen Level, Side/Rear Entrance
- Has attached garage: Yes
Features
- Levels: One
- Stories: 1
- Patio & porch: Porch
- Exterior features: Garden
- Fencing: Back Yard,Chain Link
Lot
- Size: 0.41 Acres
- Features: Corner Lot
- Residential vegetation: Grassed
Details
- Additional structures: Outbuilding, Workshop
- Parcel number: J14I 052
- Special conditions: Investor Owned
Construction
Type & style
- Home type: SingleFamily
- Architectural style: Ranch,Traditional
- Property subtype: Single Family Residence
Materials
- Brick
- Foundation: Slab
- Roof: Composition
Condition
- Resale
- New construction: No
- Year built: 1951
Utilities & green energy
- Electric: 220 Volts
- Sewer: Public Sewer
- Water: Public
- Utilities for property: Cable Available, Sewer Connected, Electricity Available, Natural Gas Available, Water Available
Community & neighborhood
Security
- Security features: Security System
Community
- Community features: None, Street Lights
Location
- Region: Rome
- Subdivision: Old East Rome
Other
Other facts
- Listing agreement: Exclusive Right To Sell
- Listing terms: Cash,Conventional,FHA,VA Loan
Price history
| Date | Event | Price |
|---|---|---|
| 6/23/2025 | Sold | $379,900$109/sqft |
Source: | ||
| 5/29/2025 | Pending sale | $379,900$109/sqft |
Source: | ||
| 5/17/2025 | Listed for sale | $379,900$109/sqft |
Source: | ||
| 5/13/2025 | Listing removed | $379,900$109/sqft |
Source: | ||
| 4/20/2025 | Listed for sale | $379,900$109/sqft |
Source: | ||
Public tax history
| Year | Property taxes | Tax assessment |
|---|---|---|
| 2024 | $4,388 +78.9% | $123,892 +9.6% |
| 2023 | $2,452 +4.6% | $113,061 +18.5% |
| 2022 | $2,345 +10.9% | $95,398 +9.3% |
Find assessor info on the county website
Neighborhood: 30161
Nearby schools
GreatSchools rating
- 6/10East Central Elementary SchoolGrades: PK-6Distance: 0.7 mi
- 5/10Rome Middle SchoolGrades: 7-8Distance: 3.4 mi
- 6/10Rome High SchoolGrades: 9-12Distance: 3.4 mi
Schools provided by the listing agent
- Elementary: East Central
- Middle: Rome
- High: Rome
Source: GAMLS. This data may not be complete. We recommend contacting the local school district to confirm school assignments for this home.
Get pre-qualified for a loan
At Zillow Home Loans, we can pre-qualify you in as little as 5 minutes with no impact to your credit score.An equal housing lender. NMLS #10287.


