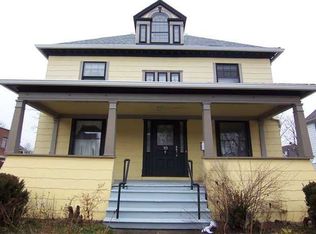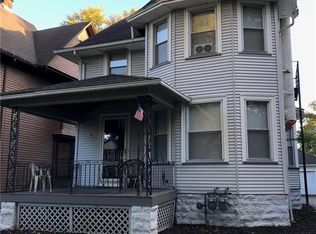Closed
$177,000
12 Riverside St, Rochester, NY 14613
4beds
1,981sqft
Single Family Residence
Built in 1913
6,651.61 Square Feet Lot
$196,800 Zestimate®
$89/sqft
$1,867 Estimated rent
Home value
$196,800
$175,000 - $218,000
$1,867/mo
Zestimate® history
Loading...
Owner options
Explore your selling options
What's special
Looking for SPACE and charm?! This home is the one! 4 bedrooms, 1.5 bathrooms, and almost 2000sqft of quintessential Rochester 1900's beauty! Loaded with columns, high ceilings and beautiful woodwork, this Maplewood home is ready for a new owner! You'll love cooking meals in the updated kitchen which features exposed brick, wood ceiling, shaker-style cabinets and gas stove (all kitchen appliances included!). Off the kitchen, you'll find a room that offers many options: a third dining area, a second living room, a playroom, an office, a studio - anything! The full walk-up attic offers additional space for storage. Outside you'll find a 2-car garage and fully fenced back yard. Low-maintenance aluminum siding. Delayed negotiations - offers reviewed Tuesday, March 7th at 8pm.
Zillow last checked: 8 hours ago
Listing updated: April 19, 2023 at 06:04am
Listed by:
Amber R McGuckin 585-727-1379,
RE/MAX Realty Group
Bought with:
G. Harlan Furbush, 30FU0781540
Keller Williams Realty Greater Rochester
Source: NYSAMLSs,MLS#: R1458034 Originating MLS: Rochester
Originating MLS: Rochester
Facts & features
Interior
Bedrooms & bathrooms
- Bedrooms: 4
- Bathrooms: 2
- Full bathrooms: 1
- 1/2 bathrooms: 1
- Main level bathrooms: 1
Heating
- Gas, Baseboard, Hot Water
Appliances
- Included: Dishwasher, Gas Oven, Gas Range, Gas Water Heater, Microwave, Refrigerator
- Laundry: In Basement
Features
- Breakfast Area, Separate/Formal Dining Room, Eat-in Kitchen, Separate/Formal Living Room, Home Office, Other, See Remarks, Natural Woodwork, Window Treatments
- Flooring: Ceramic Tile, Hardwood, Tile, Varies
- Windows: Drapes
- Basement: Full
- Number of fireplaces: 1
Interior area
- Total structure area: 1,981
- Total interior livable area: 1,981 sqft
Property
Parking
- Total spaces: 2
- Parking features: Detached, Garage
- Garage spaces: 2
Features
- Patio & porch: Enclosed, Porch
- Exterior features: Blacktop Driveway, Fully Fenced
- Fencing: Full
Lot
- Size: 6,651 sqft
- Dimensions: 50 x 133
- Features: Near Public Transit, Residential Lot
Details
- Parcel number: 26140009052000030380000000
- Special conditions: Standard
Construction
Type & style
- Home type: SingleFamily
- Architectural style: Colonial,Two Story
- Property subtype: Single Family Residence
Materials
- Aluminum Siding, Steel Siding
- Foundation: Block
- Roof: Asphalt
Condition
- Resale
- Year built: 1913
Utilities & green energy
- Sewer: Connected
- Water: Connected, Public
- Utilities for property: Sewer Connected, Water Connected
Community & neighborhood
Security
- Security features: Security System Owned
Location
- Region: Rochester
- Subdivision: James Gorsline
Other
Other facts
- Listing terms: Cash,Conventional,FHA,VA Loan
Price history
| Date | Event | Price |
|---|---|---|
| 4/17/2023 | Sold | $177,000+18%$89/sqft |
Source: | ||
| 3/8/2023 | Pending sale | $150,000$76/sqft |
Source: | ||
| 3/3/2023 | Listed for sale | $150,000+46.8%$76/sqft |
Source: | ||
| 12/20/2022 | Sold | $102,176+11.1%$52/sqft |
Source: Public Record Report a problem | ||
| 7/2/2007 | Sold | $92,000+50.8%$46/sqft |
Source: Public Record Report a problem | ||
Public tax history
| Year | Property taxes | Tax assessment |
|---|---|---|
| 2024 | -- | $161,300 +69.8% |
| 2023 | -- | $95,000 |
| 2022 | -- | $95,000 |
Find assessor info on the county website
Neighborhood: Maplewood
Nearby schools
GreatSchools rating
- 3/10School 7 Virgil GrissomGrades: PK-6Distance: 0.7 mi
- 2/10School 58 World Of Inquiry SchoolGrades: PK-12Distance: 2.7 mi
- 5/10School 54 Flower City Community SchoolGrades: PK-6Distance: 1.6 mi
Schools provided by the listing agent
- District: Rochester
Source: NYSAMLSs. This data may not be complete. We recommend contacting the local school district to confirm school assignments for this home.

