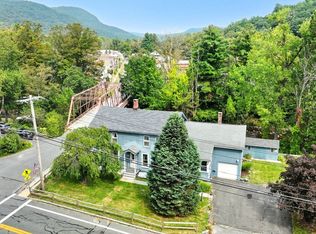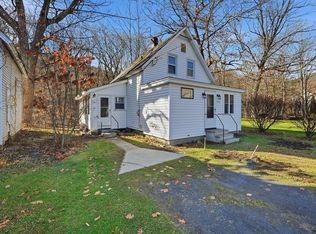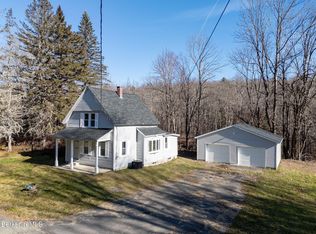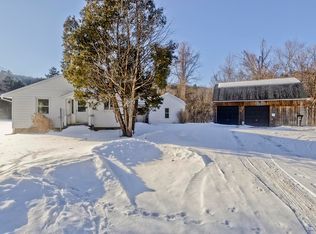Charming riverfront home in historic Chester, close to all main attractions in Berkshire County and the college towns of Amherst and Northampton. The house has been lovingly maintained as a short-term rental since 2018, with excellent occupancy rates for visitors looking for a quiet getaway with a small town atmosphere while also central to all of Western Massachusetts. Single floor living, hardwood floors, updated kitchen and bath, back porch/mudroom and stunning deck with hot tub situated high above the serene Westfield River. This house is sold fully and tastefully furnished for immediate occupancy as your main home, vacation hideaway, or as a top-rated investment opportunity. Walking distance to Chester's quaint Main Street and nearby Becket and Chester State Forest trails.
For sale
$339,900
12 Riverfront St, Chester, MA 01011
2beds
1,450sqft
Est.:
Single Family Residence
Built in 1900
0.34 Acres Lot
$-- Zestimate®
$234/sqft
$-- HOA
What's special
Updated kitchenHardwood floorsSingle floor livingRiverfront home
- 89 days |
- 874 |
- 54 |
Zillow last checked: 8 hours ago
Listing updated: November 26, 2025 at 05:01am
Listed by:
Stephen Daoust 413-464-6482,
STONE HOUSE PROPERTIES, LLC
Source: BCMLS,MLS#: 246228
Tour with a local agent
Facts & features
Interior
Bedrooms & bathrooms
- Bedrooms: 2
- Bathrooms: 1
- Full bathrooms: 1
Bedroom 1
- Level: First
- Area: 165 Square Feet
- Dimensions: 15.00x11.00
Bedroom 2
- Level: First
- Area: 175.75 Square Feet
- Dimensions: 18.50x9.50
Full bathroom
- Level: First
- Area: 66 Square Feet
- Dimensions: 11.00x6.00
Kitchen
- Level: First
- Area: 198 Square Feet
- Dimensions: 18.00x11.00
Living room
- Level: First
- Area: 234 Square Feet
- Dimensions: 18.00x13.00
Office
- Level: First
- Area: 143 Square Feet
- Dimensions: 11.00x13.00
Heating
- Oil, Furnace, Hot Water
Appliances
- Included: Dishwasher, Dryer, Microwave, Range, Refrigerator, Washer
Features
- Sun Room
- Flooring: Laminate, Wood
- Basement: Unfinished,Interior Entry,Full,Concrete
Interior area
- Total structure area: 1,450
- Total interior livable area: 1,450 sqft
Property
Parking
- Parking features: Garaged & Off-Street
- Has garage: Yes
- Details: Garaged & Off-Street
Accessibility
- Accessibility features: Accessible Bedroom, Accessible Full Bath
Features
- Patio & porch: Deck
- Has spa: Yes
- Spa features: Hot Tub Outdoor
- Has view: Yes
- View description: Water, Scenic, River
- Has water view: Yes
- Water view: Water,River
- Waterfront features: River Access, River, Close to Water
Lot
- Size: 0.34 Acres
Details
- Parcel number: CHESM2010B0000P00850
- Zoning description: Residential
Construction
Type & style
- Home type: SingleFamily
- Architectural style: Ranch
- Property subtype: Single Family Residence
Materials
- Roof: Asphalt Shingles
Condition
- Year built: 1900
Utilities & green energy
- Electric: 200 Amp
- Sewer: Private Sewer
- Water: Public
- Utilities for property: Trash Private, Cable Available
Community & HOA
Location
- Region: Chester
Financial & listing details
- Price per square foot: $234/sqft
- Tax assessed value: $225,500
- Annual tax amount: $3,852
- Date on market: 11/25/2025
Estimated market value
Not available
Estimated sales range
Not available
$1,891/mo
Price history
Price history
| Date | Event | Price |
|---|---|---|
| 11/25/2025 | Listed for sale | $339,900$234/sqft |
Source: | ||
| 9/10/2025 | Listing removed | $339,900$234/sqft |
Source: | ||
| 5/20/2025 | Price change | $339,900-5.6%$234/sqft |
Source: | ||
| 5/5/2025 | Listed for sale | $359,900+174.7%$248/sqft |
Source: | ||
| 7/31/2003 | Sold | $131,000+87.1%$90/sqft |
Source: Public Record Report a problem | ||
| 12/19/1994 | Sold | $70,000$48/sqft |
Source: Public Record Report a problem | ||
Public tax history
Public tax history
| Year | Property taxes | Tax assessment |
|---|---|---|
| 2025 | $4,073 +5.7% | $225,500 |
| 2024 | $3,852 +3.6% | $225,500 +8.2% |
| 2023 | $3,718 +6.4% | $208,500 +14.4% |
| 2022 | $3,495 +18.5% | $182,200 +27.9% |
| 2021 | $2,950 | $142,500 |
| 2020 | $2,950 +0.8% | $142,500 +2.2% |
| 2019 | $2,927 +8% | $139,400 -0.2% |
| 2018 | $2,710 +5.2% | $139,700 +10.3% |
| 2017 | $2,575 +0.8% | $126,700 |
| 2016 | $2,554 +3.2% | $126,700 -1.2% |
| 2015 | $2,476 -7.6% | $128,300 |
| 2014 | $2,679 +3% | $128,300 |
| 2013 | $2,602 +1.3% | $128,300 -5.3% |
| 2012 | $2,569 +1.7% | $135,500 |
| 2011 | $2,526 +2% | $135,500 -8.4% |
| 2010 | $2,476 +2.5% | $147,900 |
| 2009 | $2,415 -0.6% | $147,900 |
| 2008 | $2,430 +7.2% | $147,900 +8.6% |
| 2007 | $2,266 +4.3% | $136,200 +9.1% |
| 2006 | $2,172 +54.4% | $124,800 +66.4% |
| 2005 | $1,407 -7.8% | $75,000 |
| 2004 | $1,526 +6.9% | $75,000 |
| 2003 | $1,428 +21.8% | $75,000 +4.6% |
| 2001 | $1,172 | $71,700 |
Find assessor info on the county website
BuyAbility℠ payment
Est. payment
$2,002/mo
Principal & interest
$1611
Property taxes
$391
Climate risks
Neighborhood: 01011
Nearby schools
GreatSchools rating
- 9/10Chester Elementary SchoolGrades: PK-5Distance: 1.2 mi
- 3/10Gateway Regional Junior High SchoolGrades: 6-8Distance: 6 mi
- 6/10Gateway Regional High SchoolGrades: 9-12Distance: 6 mi
Schools provided by the listing agent
- Elementary: Chester Elementary
- Middle: Gateway
- High: Gateway Regional
Source: BCMLS. This data may not be complete. We recommend contacting the local school district to confirm school assignments for this home.



