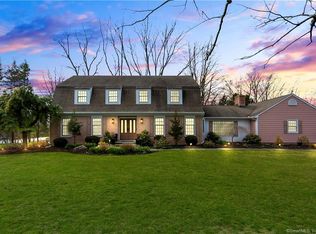Sold for $1,325,000
$1,325,000
12 River Oaks Road, Westport, CT 06880
4beds
3,166sqft
Single Family Residence
Built in 1978
1.03 Acres Lot
$1,616,200 Zestimate®
$419/sqft
$7,718 Estimated rent
Home value
$1,616,200
$1.52M - $1.73M
$7,718/mo
Zestimate® history
Loading...
Owner options
Explore your selling options
What's special
This spacious beautiful home is located in desirable Greens Farms, just minutes away from the local beaches, restaurants and the center of Westport. This home offers a great floor plan and boasts 10 rooms including 4 bedrooms, 2.5 baths and a lower level rec/play room. Hardwood floors throughout the home. There is a first floor laundry room, a family room with a fireplace and vaulted ceiling, and an office w/pre-wired fiber optics off the eat-in kitchen. The master bedroom has a walk-in closet and beautifully updated full bathroom. Enjoy the screened-in back porch off the kitchen overlooking the backyard - great for relaxing and entertaining. 2 car attached garage, belgium block lined driveway and stone walls, bluestone patio, exterior lighting, city water/septic and central air. Close to shopping, parks, library and more. This home is districted to top CT elementary school - Greens Farms Elementary. This is a great home for entertaining and in a great commuter location!
Zillow last checked: 8 hours ago
Listing updated: December 05, 2023 at 06:33am
Listed by:
Mary Ellen Casey 203-243-1060,
Century 21 AllPoints Realty 203-378-0210
Bought with:
Steve Scatamacchia, RES.0769500
William Raveis Real Estate
Source: Smart MLS,MLS#: 170602661
Facts & features
Interior
Bedrooms & bathrooms
- Bedrooms: 4
- Bathrooms: 3
- Full bathrooms: 2
- 1/2 bathrooms: 1
Primary bedroom
- Features: Full Bath, Walk-In Closet(s), Hardwood Floor
- Level: Upper
Bedroom
- Features: Ceiling Fan(s), Walk-In Closet(s), Hardwood Floor
- Level: Upper
Bedroom
- Features: Ceiling Fan(s), Hardwood Floor
- Level: Upper
Bedroom
- Features: Ceiling Fan(s), Hardwood Floor
- Level: Upper
Bathroom
- Features: Tile Floor
- Level: Main
Bathroom
- Features: Granite Counters, Stall Shower, Tile Floor
- Level: Upper
Bathroom
- Features: Tub w/Shower, Tile Floor
- Level: Upper
Dining room
- Features: Hardwood Floor
- Level: Main
Family room
- Features: Vaulted Ceiling(s), Fireplace, Hardwood Floor
- Level: Main
Kitchen
- Features: Sliders, Tile Floor
- Level: Main
Living room
- Features: Built-in Features, Hardwood Floor
- Level: Main
Office
- Features: Hardwood Floor
- Level: Main
Other
- Features: Laundry Hookup, Tile Floor
- Level: Main
Rec play room
- Features: Wall/Wall Carpet
- Level: Lower
Heating
- Baseboard, Oil
Cooling
- Ceiling Fan(s), Central Air, Ductless
Appliances
- Included: Electric Range, Microwave, Range Hood, Refrigerator, Freezer, Dishwasher, Washer, Dryer, Water Heater
- Laundry: Main Level
Features
- Wired for Data, Entrance Foyer
- Doors: Storm Door(s)
- Windows: Storm Window(s)
- Basement: Full,Partially Finished,Heated,Interior Entry,Garage Access,Storage Space
- Attic: Pull Down Stairs,Storage
- Number of fireplaces: 1
Interior area
- Total structure area: 3,166
- Total interior livable area: 3,166 sqft
- Finished area above ground: 2,726
- Finished area below ground: 440
Property
Parking
- Total spaces: 2
- Parking features: Attached, Garage Door Opener, Paved
- Attached garage spaces: 2
- Has uncovered spaces: Yes
Features
- Patio & porch: Patio, Screened
- Exterior features: Rain Gutters, Lighting
- Waterfront features: Water Community
Lot
- Size: 1.03 Acres
- Features: Corner Lot, Level, Sloped
Details
- Parcel number: 413238
- Zoning: AA
Construction
Type & style
- Home type: SingleFamily
- Architectural style: Colonial
- Property subtype: Single Family Residence
Materials
- Shingle Siding, Cedar, Wood Siding
- Foundation: Block
- Roof: Asphalt
Condition
- New construction: No
- Year built: 1978
Utilities & green energy
- Sewer: Septic Tank
- Water: Public
Green energy
- Energy efficient items: Doors, Windows
Community & neighborhood
Community
- Community features: Golf, Health Club, Library, Medical Facilities, Playground, Private School(s), Pool, Tennis Court(s)
Location
- Region: Westport
- Subdivision: Greens Farms
Price history
| Date | Event | Price |
|---|---|---|
| 11/28/2023 | Sold | $1,325,000+6.1%$419/sqft |
Source: | ||
| 10/6/2023 | Listed for sale | $1,249,000+37.3%$395/sqft |
Source: | ||
| 4/6/2015 | Sold | $910,000+1.3%$287/sqft |
Source: | ||
| 5/20/2004 | Sold | $898,000$284/sqft |
Source: | ||
Public tax history
| Year | Property taxes | Tax assessment |
|---|---|---|
| 2025 | $12,333 +4.7% | $653,900 +3.4% |
| 2024 | $11,777 +1.5% | $632,500 |
| 2023 | $11,606 +1.5% | $632,500 |
Find assessor info on the county website
Neighborhood: Greens Farms
Nearby schools
GreatSchools rating
- 9/10Green's Farms SchoolGrades: K-5Distance: 1 mi
- 8/10Bedford Middle SchoolGrades: 6-8Distance: 2.4 mi
- 10/10Staples High SchoolGrades: 9-12Distance: 2.1 mi
Schools provided by the listing agent
- Elementary: Greens Farms
- Middle: Bedford
- High: Staples
Source: Smart MLS. This data may not be complete. We recommend contacting the local school district to confirm school assignments for this home.
Get pre-qualified for a loan
At Zillow Home Loans, we can pre-qualify you in as little as 5 minutes with no impact to your credit score.An equal housing lender. NMLS #10287.
Sell for more on Zillow
Get a Zillow Showcase℠ listing at no additional cost and you could sell for .
$1,616,200
2% more+$32,324
With Zillow Showcase(estimated)$1,648,524
