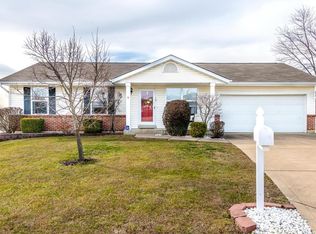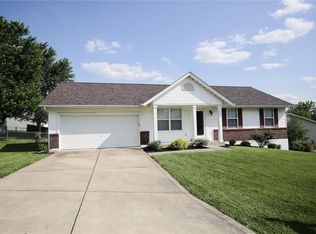Closed
Listing Provided by:
Kathy Friedman 636-577-3302,
Eaton Properties, Inc.
Bought with: Keller Williams Realty West
Price Unknown
12 Ritz Ct, Saint Peters, MO 63303
3beds
1,374sqft
Single Family Residence
Built in 1994
8,276.4 Square Feet Lot
$335,700 Zestimate®
$--/sqft
$2,199 Estimated rent
Home value
$335,700
$319,000 - $352,000
$2,199/mo
Zestimate® history
Loading...
Owner options
Explore your selling options
What's special
Be in your new home by the Holidays! This one is move in ready. One owner and well maintained. Beautiful newer LVP flooring. The vaulted family room has a bay window letting in a ton of light. There is an open staircase to basement. Quartz countertops in kitchen with white cabinets and white tile back splash. The breakfast room has a door to the deck overlooking the level backyard. You will love the landscaping surprises with this one in the Spring. Newer stainless steel appliances complete the kitchen. Main floor laundry/mud room off the kitchen leads to a roomy 2 car garage. Ceiling fans in all rooms. The Primary suite has a bay window, walk in closet, adult height double sinks and a shower. The hall bathroom was recently updated with adult height sink and granite countertop and comfort height commode. Two spacious bedrooms complete the main level. This home has a clean basement with 8 foot ceilings and a sump pump awaiting your finishing.
Zillow last checked: 8 hours ago
Listing updated: April 28, 2025 at 04:27pm
Listing Provided by:
Kathy Friedman 636-577-3302,
Eaton Properties, Inc.
Bought with:
Chad P Wilson, 2009011945
Keller Williams Realty West
Source: MARIS,MLS#: 23067939 Originating MLS: St. Charles County Association of REALTORS
Originating MLS: St. Charles County Association of REALTORS
Facts & features
Interior
Bedrooms & bathrooms
- Bedrooms: 3
- Bathrooms: 2
- Full bathrooms: 2
- Main level bathrooms: 2
- Main level bedrooms: 3
Primary bedroom
- Features: Floor Covering: Luxury Vinyl Plank, Wall Covering: Some
- Level: Main
- Area: 192
- Dimensions: 12x16
Bedroom
- Features: Floor Covering: Luxury Vinyl Plank, Wall Covering: Some
- Level: Main
- Area: 110
- Dimensions: 11x10
Bedroom
- Features: Floor Covering: Luxury Vinyl Plank, Wall Covering: Some
- Level: Main
- Area: 110
- Dimensions: 10x11
Bathroom
- Features: Floor Covering: Luxury Vinyl Plank, Wall Covering: None
- Level: Main
- Area: 45
- Dimensions: 5x9
Bathroom
- Features: Floor Covering: Luxury Vinyl Plank, Wall Covering: None
- Level: Main
- Area: 40
- Dimensions: 5x8
Breakfast room
- Features: Floor Covering: Luxury Vinyl Plank, Wall Covering: Some
- Level: Main
- Area: 154
- Dimensions: 11x14
Kitchen
- Features: Floor Covering: Luxury Vinyl Plank, Wall Covering: Some
- Level: Main
- Area: 121
- Dimensions: 11x11
Laundry
- Features: Floor Covering: Luxury Vinyl Plank, Wall Covering: None
- Level: Main
- Area: 50
- Dimensions: 10x5
Living room
- Features: Floor Covering: Luxury Vinyl Plank, Wall Covering: Some
- Level: Main
- Area: 308
- Dimensions: 22x14
Heating
- Forced Air, Natural Gas
Cooling
- Central Air, Electric
Appliances
- Included: Dishwasher, Disposal, Gas Cooktop, Microwave, Refrigerator, Gas Water Heater
- Laundry: Main Level
Features
- Breakfast Room, Custom Cabinetry, Pantry, Solid Surface Countertop(s), Kitchen/Dining Room Combo, Entrance Foyer, Special Millwork, Vaulted Ceiling(s), Double Vanity, Lever Faucets, Shower
- Doors: Panel Door(s), Pocket Door(s), Storm Door(s)
- Windows: Bay Window(s), Insulated Windows, Storm Window(s), Window Treatments
- Basement: Sump Pump,Unfinished
- Has fireplace: No
Interior area
- Total structure area: 1,374
- Total interior livable area: 1,374 sqft
- Finished area above ground: 1,374
- Finished area below ground: 0
Property
Parking
- Total spaces: 2
- Parking features: Attached, Garage, Garage Door Opener, Off Street
- Attached garage spaces: 2
Features
- Levels: One
- Patio & porch: Deck
Lot
- Size: 8,276 sqft
- Dimensions: 8,276 sqft
- Features: Corner Lot, Cul-De-Sac, Level
Details
- Parcel number: 300157020000059.0000000
- Special conditions: Standard
Construction
Type & style
- Home type: SingleFamily
- Architectural style: Ranch,Traditional
- Property subtype: Single Family Residence
Materials
- Stone Veneer, Brick Veneer, Vinyl Siding
Condition
- Year built: 1994
Utilities & green energy
- Sewer: Public Sewer
- Water: Public
Community & neighborhood
Location
- Region: Saint Peters
- Subdivision: Regency Estate
HOA & financial
HOA
- HOA fee: $50 annually
- Services included: Other
Other
Other facts
- Listing terms: Cash,Conventional,FHA,Other,VA Loan
- Ownership: Private
- Road surface type: Concrete
Price history
| Date | Event | Price |
|---|---|---|
| 12/20/2023 | Sold | -- |
Source: | ||
| 11/20/2023 | Pending sale | $299,000$218/sqft |
Source: | ||
| 11/16/2023 | Listed for sale | $299,000$218/sqft |
Source: | ||
Public tax history
| Year | Property taxes | Tax assessment |
|---|---|---|
| 2024 | $3,615 +0.1% | $51,720 |
| 2023 | $3,610 +13.5% | $51,720 +21.6% |
| 2022 | $3,182 | $42,521 |
Find assessor info on the county website
Neighborhood: 63303
Nearby schools
GreatSchools rating
- 5/10Becky-David Elementary SchoolGrades: PK-5Distance: 0.3 mi
- 8/10Barnwell Middle SchoolGrades: 6-8Distance: 0.5 mi
- 8/10Francis Howell North High SchoolGrades: 9-12Distance: 1 mi
Schools provided by the listing agent
- Elementary: Becky-David Elem.
- Middle: Barnwell Middle
- High: Francis Howell North High
Source: MARIS. This data may not be complete. We recommend contacting the local school district to confirm school assignments for this home.
Get a cash offer in 3 minutes
Find out how much your home could sell for in as little as 3 minutes with a no-obligation cash offer.
Estimated market value
$335,700
Get a cash offer in 3 minutes
Find out how much your home could sell for in as little as 3 minutes with a no-obligation cash offer.
Estimated market value
$335,700

