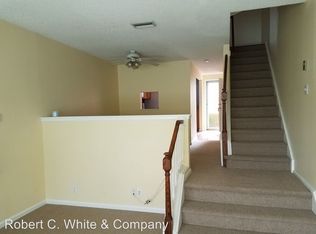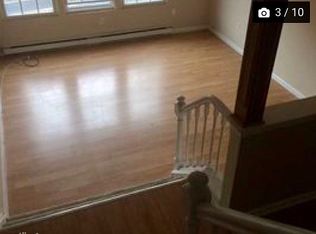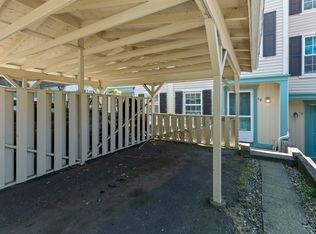Sold for $200,000
$200,000
12 Rising Trail Drive #12, Middletown, CT 06457
4beds
1,232sqft
Condominium, Townhouse
Built in 1976
-- sqft lot
$232,100 Zestimate®
$162/sqft
$2,314 Estimated rent
Home value
$232,100
$216,000 - $251,000
$2,314/mo
Zestimate® history
Loading...
Owner options
Explore your selling options
What's special
Lots of nice updates, Newer wood Cabinetry, New Luxury Vinyl Planking, New carpeting thru out, freshly painted, wood stairs have been refinished, 2 Gardening areas for your Green thumb, unit is in very good condition, has Carport and parking for 2 cars. Cool off in the pool, close to bike trails. Convenient location, minutes to Starbucks and Dunkin Donuts, 7 minutes to Downtown Middletown which is known as a Restaurant Mecca for Foodies, great shopping, close to Rt 91, Rt 9, 35 minutes to beaches, 30 min to Rt 95. Property can only be sold with Conventional financing or cash. Westfield Fire Dept has a tax of $203 yr. Property to be sold As Is, Inspections are for informational purposes only. Immediate Possession! Seller requests GHAR contracts.
Zillow last checked: 8 hours ago
Listing updated: July 09, 2024 at 08:18pm
Listed by:
Bruce Bayles 860-209-7247,
William Raveis Real Estate 860-344-1658
Bought with:
Sacha Armstrong, RES.0804343
William Pitt Sotheby's Int'l
Source: Smart MLS,MLS#: 170590077
Facts & features
Interior
Bedrooms & bathrooms
- Bedrooms: 4
- Bathrooms: 2
- Full bathrooms: 1
- 1/2 bathrooms: 1
Primary bedroom
- Features: Walk-In Closet(s), Wall/Wall Carpet
- Level: Upper
- Area: 156 Square Feet
- Dimensions: 12 x 13
Bedroom
- Features: Wall/Wall Carpet
- Level: Upper
- Area: 130 Square Feet
- Dimensions: 10 x 13
Bedroom
- Features: Walk-In Closet(s), Wall/Wall Carpet
- Level: Upper
- Area: 130 Square Feet
- Dimensions: 10 x 13
Bedroom
- Features: Wall/Wall Carpet
- Level: Upper
- Area: 110 Square Feet
- Dimensions: 10 x 11
Dining room
- Features: Ceiling Fan(s), Vinyl Floor
- Level: Main
- Area: 100 Square Feet
- Dimensions: 10 x 10
Living room
- Features: Remodeled, High Ceilings, Balcony/Deck, Fireplace, Sliders, Vinyl Floor
- Level: Main
- Area: 208 Square Feet
- Dimensions: 13 x 16
Heating
- Baseboard, Electric
Cooling
- None
Appliances
- Included: Oven/Range, Refrigerator, Dishwasher, Washer, Dryer, Water Heater, Electric Water Heater
- Laundry: Upper Level
Features
- Wired for Data, Smart Thermostat
- Basement: None
- Attic: None
- Number of fireplaces: 1
Interior area
- Total structure area: 1,232
- Total interior livable area: 1,232 sqft
- Finished area above ground: 1,232
Property
Parking
- Total spaces: 2
- Parking features: Carport
- Garage spaces: 2
- Has carport: Yes
Features
- Stories: 3
- Patio & porch: Deck
- Exterior features: Garden
- Has private pool: Yes
- Pool features: In Ground
Lot
- Features: Few Trees
Details
- Parcel number: 1014556
- Zoning: R-15
Construction
Type & style
- Home type: Condo
- Architectural style: Townhouse
- Property subtype: Condominium, Townhouse
Materials
- Vinyl Siding
Condition
- New construction: No
- Year built: 1976
Utilities & green energy
- Sewer: Public Sewer
- Water: Public
Community & neighborhood
Security
- Security features: Security System
Community
- Community features: Golf, Health Club, Library, Medical Facilities, Park, Shopping/Mall
Location
- Region: Middletown
HOA & financial
HOA
- Has HOA: Yes
- HOA fee: $353 monthly
- Amenities included: Gardening Area, Playground, Pool, Management
- Services included: Maintenance Grounds, Trash, Snow Removal, Pool Service, Road Maintenance, Insurance
Price history
| Date | Event | Price |
|---|---|---|
| 12/15/2023 | Sold | $200,000$162/sqft |
Source: | ||
| 11/21/2023 | Pending sale | $200,000$162/sqft |
Source: | ||
| 11/12/2023 | Listed for sale | $200,000$162/sqft |
Source: | ||
| 9/23/2023 | Pending sale | $200,000$162/sqft |
Source: | ||
| 9/18/2023 | Listed for sale | $200,000$162/sqft |
Source: | ||
Public tax history
Tax history is unavailable.
Neighborhood: 06457
Nearby schools
GreatSchools rating
- 2/10Lawrence SchoolGrades: K-5Distance: 1.2 mi
- NAKeigwin Middle SchoolGrades: 6Distance: 1.5 mi
- 4/10Middletown High SchoolGrades: 9-12Distance: 1.7 mi
Schools provided by the listing agent
- Elementary: Moody
- High: Middletown
Source: Smart MLS. This data may not be complete. We recommend contacting the local school district to confirm school assignments for this home.
Get pre-qualified for a loan
At Zillow Home Loans, we can pre-qualify you in as little as 5 minutes with no impact to your credit score.An equal housing lender. NMLS #10287.
Sell with ease on Zillow
Get a Zillow Showcase℠ listing at no additional cost and you could sell for —faster.
$232,100
2% more+$4,642
With Zillow Showcase(estimated)$236,742


