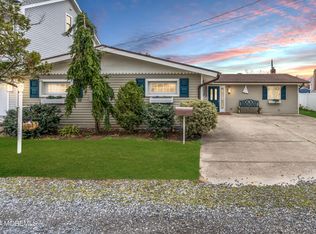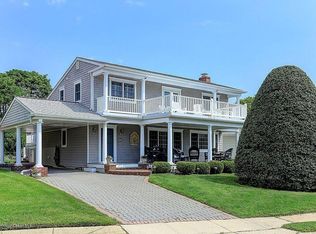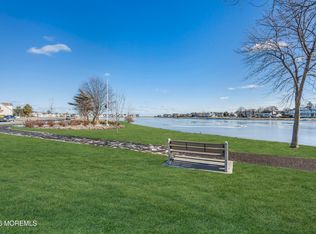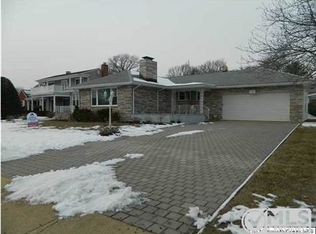SUPERB LOCATION! Lake Como's sought-after Ripley Lane where privacy abounds yet you can stroll to the lake & walk a few short blocks to the beach. This spacious home features 3 bedrooms, 2.5 baths, large Family Room w/sliders to deck offering ''peeks'' of the lake! Convenient attached 2-car garage & a double driveway to easily park 4 vehicles. Updates include lovely newer bathroom, new kitchen stove & microwave. Roof, A/C & hot water heater were all replaced since 2012. Maintenance-free vinyl siding/cedar impression & brick, fenced yard and handy storage shed. All nestled among million dollar homes; fabulous opportunity !!! Bring your own style & make this your home. This location does not hit the market very often!
This property is off market, which means it's not currently listed for sale or rent on Zillow. This may be different from what's available on other websites or public sources.



