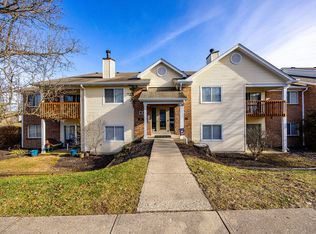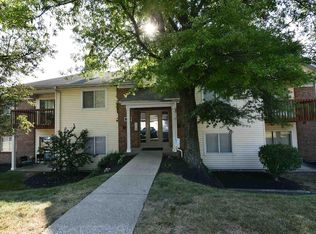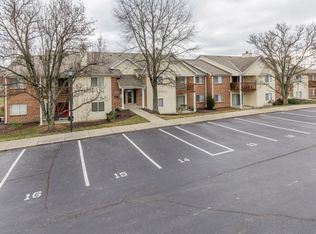Sold for $145,000
$145,000
12 Rio Grande Cir APT 8, Florence, KY 41042
2beds
956sqft
Condominium, Residential
Built in 1991
-- sqft lot
$156,200 Zestimate®
$152/sqft
$1,481 Estimated rent
Home value
$156,200
$145,000 - $166,000
$1,481/mo
Zestimate® history
Loading...
Owner options
Explore your selling options
What's special
Immaculate Top Floor Condo with soaring ceilings. This unit boasts easy living in the desirable South Fork Creek Community. Situated next to the community pool and clubhouse with views of those from your porch. This community features a clubhouse, pool, workout facility, walking trails, beautiful ponds and more. CLOSE to all major conveniences; shopping, schools, interstates, entertainment and more. HOA covers water, sewer, garbage, landscaping and more. The seller is including all kitchen appliances as well as the washer & dryer. This condo is in move in ready condition. This unit also comes with a transferable home warranty.
Zillow last checked: 8 hours ago
Listing updated: June 01, 2025 at 10:17pm
Listed by:
Trisha Kissel 859-750-2311,
Comey & Shepherd REALTORS
Bought with:
Megan Sieja, 278497
Haven Homes Group
Source: NKMLS,MLS#: 628839
Facts & features
Interior
Bedrooms & bathrooms
- Bedrooms: 2
- Bathrooms: 2
- Full bathrooms: 2
Primary bedroom
- Features: Carpet Flooring, Walk-In Closet(s), Bath Adjoins, Recessed Lighting
- Level: First
- Area: 176
- Dimensions: 16 x 11
Bedroom 2
- Features: Carpet Flooring, Walk-In Closet(s)
- Level: First
- Area: 121
- Dimensions: 11 x 11
Dining room
- Level: First
- Area: 80
- Dimensions: 10 x 8
Entry
- Level: First
- Area: 24
- Dimensions: 8 x 3
Kitchen
- Features: Wood Cabinets
- Level: First
- Area: 54
- Dimensions: 9 x 6
Laundry
- Level: First
- Area: 40
- Dimensions: 8 x 5
Living room
- Features: Fireplace(s), Carpet Flooring
- Level: First
- Area: 195
- Dimensions: 15 x 13
Heating
- Forced Air, Electric
Cooling
- Central Air
Appliances
- Included: Electric Cooktop, Electric Oven, Dishwasher, Dryer, Microwave, Refrigerator, Washer
- Laundry: Main Level
Features
- Walk-In Closet(s), Storage, Open Floorplan, Entrance Foyer, Chandelier, Ceiling Fan(s), High Ceilings, Recessed Lighting
- Doors: Multi Panel Doors
- Number of fireplaces: 1
- Fireplace features: Wood Burning
Interior area
- Total structure area: 956
- Total interior livable area: 956 sqft
Property
Parking
- Parking features: Assigned, Off Street
Features
- Levels: One
- Stories: 1
- Patio & porch: Deck
- Exterior features: Balcony
- Pool features: In Ground
- Has view: Yes
- View description: Neighborhood
Lot
- Size: 435.60 sqft
Details
- Parcel number: 062.0002012.08
Construction
Type & style
- Home type: Condo
- Architectural style: Traditional
- Property subtype: Condominium, Residential
- Attached to another structure: Yes
Materials
- Aluminum Siding
- Foundation: Poured Concrete
- Roof: Shingle
Condition
- Existing Structure
- New construction: No
- Year built: 1991
Utilities & green energy
- Sewer: Public Sewer
- Water: Public
- Utilities for property: Underground Utilities, Water Available
Community & neighborhood
Location
- Region: Florence
HOA & financial
HOA
- Has HOA: Yes
- HOA fee: $278 monthly
- Amenities included: Parking, Landscaping, Lake Year Round, Pool, Clubhouse, Fitness Center
- Services included: Association Fees, Maintenance Grounds, Management, Sewer, Trash, Water
Other
Other facts
- Road surface type: Paved
Price history
| Date | Event | Price |
|---|---|---|
| 5/2/2025 | Sold | $145,000-3.3%$152/sqft |
Source: | ||
| 3/10/2025 | Pending sale | $149,900$157/sqft |
Source: | ||
| 3/1/2025 | Price change | $149,900-2%$157/sqft |
Source: | ||
| 1/20/2025 | Price change | $152,900-1.9%$160/sqft |
Source: | ||
| 12/31/2024 | Price change | $155,900-0.6%$163/sqft |
Source: | ||
Public tax history
| Year | Property taxes | Tax assessment |
|---|---|---|
| 2023 | $1,254 +89% | $125,000 +78.6% |
| 2022 | $663 -0.2% | $70,000 |
| 2021 | $665 -28.2% | $70,000 |
Find assessor info on the county website
Neighborhood: 41042
Nearby schools
GreatSchools rating
- 8/10Erpenbeck Elementary SchoolGrades: PK-5Distance: 0.4 mi
- 5/10Ockerman Middle SchoolGrades: 6-8Distance: 1.3 mi
- 8/10Randall K. Cooper High SchoolGrades: 9-12Distance: 2.1 mi
Schools provided by the listing agent
- Elementary: Erpenbeck Elementary
- Middle: Ockerman Middle School
- High: Cooper High School
Source: NKMLS. This data may not be complete. We recommend contacting the local school district to confirm school assignments for this home.
Get pre-qualified for a loan
At Zillow Home Loans, we can pre-qualify you in as little as 5 minutes with no impact to your credit score.An equal housing lender. NMLS #10287.


