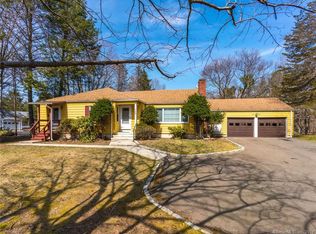Sold for $645,000 on 07/01/25
$645,000
12 Rimmon Hill Road, Woodbridge, CT 06525
4beds
2,220sqft
Single Family Residence
Built in 1956
1.62 Acres Lot
$662,400 Zestimate®
$291/sqft
$4,312 Estimated rent
Home value
$662,400
$590,000 - $742,000
$4,312/mo
Zestimate® history
Loading...
Owner options
Explore your selling options
What's special
Welcome to 12 Rimmon Hill Road - Where Privacy Meets Elegance! This stunning 4-bedroom, 2.5-bath, 2,220 sq. ft. oversized Ranch sits on 1.62 acres, offering the perfect blend of comfort and style. Pride of ownership shines through recent upgrades, including new vinyl siding, double-pane thermal windows, 5-inch gutters, and a LeafX gutter system for enhanced durability curb appeal. Step into the formal living room featuring custom built-ins, a charming wood burning fireplace, and a large, multi-pane picture window that fills the space with natural light. The open floor plan flows seamlessly into a formal dining room to the exquisite eat-in kitchen, complete with a breakfast bar, granite countertops, tiled backsplash and stainless-steel appliances. Conveniently located just off the kitchen is a spacious laundry room for added functionality. Enjoy the sun-filled family room with French doors leading to a bluestone patio and level backyard-perfect for summertime gatherings. The private primary bedroom suite offers a peaceful retreat, complete with a full bath, whirlpool tub and walk-in closet for your comfort and convenience. The home also offers plenty of storage in both the attic and basement, giving you all the space you need to stay organized. Conveniently located near major highways, the town center, Yale, and downtown New Haven. Move-in ready-experience easy one-level living in a prime location. Schedule your private showing today.
Zillow last checked: 8 hours ago
Listing updated: July 01, 2025 at 02:55pm
Listed by:
Santo P. Demarco 203-525-9822,
Dave Jones Realty, LLC 203-758-0264
Bought with:
Holli Shanbrom, RES.0793728
Coldwell Banker Realty
Source: Smart MLS,MLS#: 24087482
Facts & features
Interior
Bedrooms & bathrooms
- Bedrooms: 4
- Bathrooms: 3
- Full bathrooms: 2
- 1/2 bathrooms: 1
Primary bedroom
- Features: Bedroom Suite, Ceiling Fan(s), Full Bath, Whirlpool Tub, Walk-In Closet(s), Hardwood Floor
- Level: Main
- Area: 441 Square Feet
- Dimensions: 21 x 21
Bedroom
- Features: Hardwood Floor
- Level: Main
- Area: 169 Square Feet
- Dimensions: 13 x 13
Bedroom
- Features: Hardwood Floor
- Level: Main
- Area: 130 Square Feet
- Dimensions: 10 x 13
Bedroom
- Features: Hardwood Floor
- Level: Main
- Area: 110 Square Feet
- Dimensions: 10 x 11
Dining room
- Features: Hardwood Floor
- Level: Main
- Area: 130 Square Feet
- Dimensions: 10 x 13
Family room
- Features: Bay/Bow Window, High Ceilings, Ceiling Fan(s), French Doors, Patio/Terrace, Hardwood Floor
- Level: Main
- Area: 266 Square Feet
- Dimensions: 14 x 19
Living room
- Features: Built-in Features, Fireplace, Hardwood Floor
- Level: Main
- Area: 273 Square Feet
- Dimensions: 13 x 21
Heating
- Baseboard, Oil
Cooling
- Central Air
Appliances
- Included: Electric Range, Microwave, Refrigerator, Dishwasher, Washer, Dryer, Water Heater
- Laundry: Main Level
Features
- Open Floorplan
- Windows: Thermopane Windows
- Basement: Full,Unfinished,Storage Space,Garage Access
- Attic: Floored,Pull Down Stairs
- Number of fireplaces: 1
Interior area
- Total structure area: 2,220
- Total interior livable area: 2,220 sqft
- Finished area above ground: 2,220
Property
Parking
- Total spaces: 2
- Parking features: Attached
- Attached garage spaces: 2
Features
- Patio & porch: Patio
- Exterior features: Rain Gutters
Lot
- Size: 1.62 Acres
- Features: Few Trees, Dry, Level, Landscaped
Details
- Parcel number: 2314156
- Zoning: A
Construction
Type & style
- Home type: SingleFamily
- Architectural style: Ranch
- Property subtype: Single Family Residence
Materials
- Vinyl Siding
- Foundation: Concrete Perimeter
- Roof: Asphalt
Condition
- New construction: No
- Year built: 1956
Utilities & green energy
- Sewer: Septic Tank
- Water: Well
Green energy
- Energy efficient items: Windows
Community & neighborhood
Community
- Community features: Golf, Library, Park, Playground, Tennis Court(s)
Location
- Region: Woodbridge
Price history
| Date | Event | Price |
|---|---|---|
| 7/1/2025 | Sold | $645,000-0.8%$291/sqft |
Source: | ||
| 6/14/2025 | Pending sale | $649,900$293/sqft |
Source: | ||
| 5/23/2025 | Listed for sale | $649,900+34%$293/sqft |
Source: | ||
| 1/7/2022 | Sold | $485,000-2.8%$218/sqft |
Source: | ||
| 11/12/2021 | Contingent | $499,000$225/sqft |
Source: | ||
Public tax history
| Year | Property taxes | Tax assessment |
|---|---|---|
| 2025 | $12,604 -1.9% | $386,400 +39.7% |
| 2024 | $12,844 +3% | $276,640 |
| 2023 | $12,471 +3% | $276,640 |
Find assessor info on the county website
Neighborhood: 06525
Nearby schools
GreatSchools rating
- 9/10Beecher Road SchoolGrades: PK-6Distance: 2.2 mi
- 9/10Amity Middle School: BethanyGrades: 7-8Distance: 4.4 mi
- 9/10Amity Regional High SchoolGrades: 9-12Distance: 1.6 mi
Schools provided by the listing agent
- Elementary: Beecher Road
- Middle: Amity
- High: Amity Regional
Source: Smart MLS. This data may not be complete. We recommend contacting the local school district to confirm school assignments for this home.

Get pre-qualified for a loan
At Zillow Home Loans, we can pre-qualify you in as little as 5 minutes with no impact to your credit score.An equal housing lender. NMLS #10287.
Sell for more on Zillow
Get a free Zillow Showcase℠ listing and you could sell for .
$662,400
2% more+ $13,248
With Zillow Showcase(estimated)
$675,648