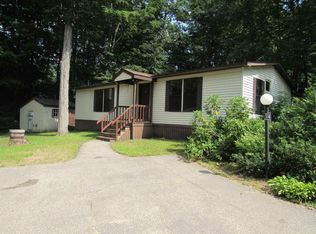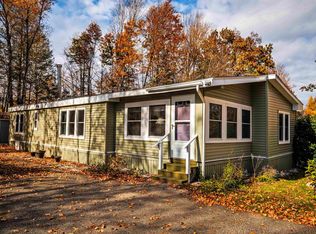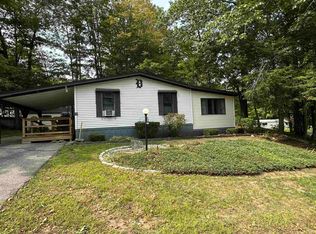Closed
Listed by:
Stacey West,
BHHS Verani Realty Hampstead Cell:603-489-9104
Bought with: BHHS Verani Realty Hampstead
$190,000
12 Rim Road, Danville, NH 03819
2beds
1,313sqft
Manufactured Home
Built in 1985
-- sqft lot
$194,800 Zestimate®
$145/sqft
$2,742 Estimated rent
Home value
$194,800
$179,000 - $212,000
$2,742/mo
Zestimate® history
Loading...
Owner options
Explore your selling options
What's special
This well-maintained home, nestled on a picturesque tree-lined lot in the desirable Iron Wheel Park, is a perfect blend of comfort and convenience for 55+ living. Featuring both a cozy front deck and a more private back deck, the outdoor space offers plenty of room for relaxation and entertaining. Inside, the home boasts an inviting open concept design between the dining and living areas, enhanced by a vaulted ceiling and ceiling fan, creating a spacious and airy feel. The primary bedroom offers ample storage with a large closet and an ensuite full bath, with enough room for a dressing table or bureau. The second bedroom provides easy access to the back deck with convenient sliding doors, perfect for enjoying your morning coffee in peace. The separate dining area flows seamlessly into the kitchen, which has been tastefully upgraded during the seller’s ownership. Enjoy modern kitchen cabinets, updated appliances, and beautiful granite countertops. Additionally, the roof has been recently replaced, giving you peace of mind. A separate shed on the property offers extra storage space for your gardening tools, seasonal decor, or hobby equipment.
Zillow last checked: 8 hours ago
Listing updated: November 08, 2024 at 11:44am
Listed by:
Stacey West,
BHHS Verani Realty Hampstead Cell:603-489-9104
Bought with:
Barbara Freitas
BHHS Verani Realty Hampstead
Source: PrimeMLS,MLS#: 5016825
Facts & features
Interior
Bedrooms & bathrooms
- Bedrooms: 2
- Bathrooms: 2
- Full bathrooms: 2
Heating
- Propane, Forced Air
Cooling
- None
Appliances
- Included: Dishwasher, Dryer, Gas Range, Refrigerator, Washer, Electric Water Heater
- Laundry: 1st Floor Laundry
Features
- Dining Area, Kitchen Island, Primary BR w/ BA
- Flooring: Carpet, Vinyl
- Has basement: No
Interior area
- Total structure area: 1,313
- Total interior livable area: 1,313 sqft
- Finished area above ground: 1,313
- Finished area below ground: 0
Property
Parking
- Total spaces: 2
- Parking features: Paved, Driveway, Parking Spaces 2
- Has uncovered spaces: Yes
Accessibility
- Accessibility features: 1st Floor Bedroom, 1st Floor Full Bathroom, 1st Floor Laundry
Features
- Levels: One
- Stories: 1
- Exterior features: Deck, Shed
Lot
- Features: Country Setting
Details
- Parcel number: DNVLM000IWB000022L000000
- Zoning description: RU IW
Construction
Type & style
- Home type: MobileManufactured
- Property subtype: Manufactured Home
Materials
- Vinyl Siding
- Foundation: Pillar/Post/Pier, Skirted
- Roof: Asphalt Shingle
Condition
- New construction: No
- Year built: 1985
Utilities & green energy
- Electric: Circuit Breakers
- Sewer: Community
- Utilities for property: Cable Available
Community & neighborhood
Senior living
- Senior community: Yes
Location
- Region: Danville
HOA & financial
Other financial information
- Additional fee information: Fee: $510
Other
Other facts
- Road surface type: Paved
Price history
| Date | Event | Price |
|---|---|---|
| 11/8/2024 | Sold | $190,000+2.7%$145/sqft |
Source: | ||
| 10/9/2024 | Pending sale | $185,000$141/sqft |
Source: | ||
| 10/2/2024 | Listed for sale | $185,000+160.6%$141/sqft |
Source: | ||
| 3/29/2017 | Sold | $71,000-16%$54/sqft |
Source: | ||
| 11/13/2016 | Listed for sale | $84,500+668.2%$64/sqft |
Source: Coco, Early & Associates/Bridge Realty #4608852 Report a problem | ||
Public tax history
| Year | Property taxes | Tax assessment |
|---|---|---|
| 2024 | $1,939 -12.3% | $87,700 |
| 2023 | $2,211 +28.5% | $87,700 |
| 2022 | $1,720 +16.8% | $87,700 +56.6% |
Find assessor info on the county website
Neighborhood: 03819
Nearby schools
GreatSchools rating
- 6/10Danville Elementary SchoolGrades: PK-5Distance: 2.6 mi
- 5/10Timberlane Regional Middle SchoolGrades: 6-8Distance: 7.9 mi
- 5/10Timberlane Regional High SchoolGrades: 9-12Distance: 7.8 mi
Get a cash offer in 3 minutes
Find out how much your home could sell for in as little as 3 minutes with a no-obligation cash offer.
Estimated market value$194,800
Get a cash offer in 3 minutes
Find out how much your home could sell for in as little as 3 minutes with a no-obligation cash offer.
Estimated market value
$194,800


