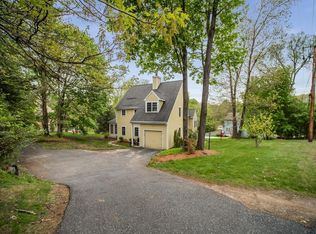Showings start Wednesday. Attached 3D Floor Plan & Video! Multiple living areas for this 3 bedroom ranch property! Kitchen is open to step down family room with sliders to deck overlooking private back yard! Family room has natural grain floors with wood/coal stove. 3 season enclosed porch with vaulted ceiling opens to patio. Double sink with cabinetry in partially finished heated lower level may be potential second kitchen. Finally.. additional storage or workshop under family room! Walk in to lower level directly from driveway. All appliances stay including combination Washer/Dryer. 2014 Roof. Vinyl siding, thermopane windows, 2012 Oil Tank. Back yard is perfect for a terraced garden! All parties to sign COVID19 disclosure prior to showing, wear masks.
This property is off market, which means it's not currently listed for sale or rent on Zillow. This may be different from what's available on other websites or public sources.
