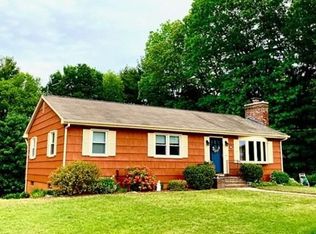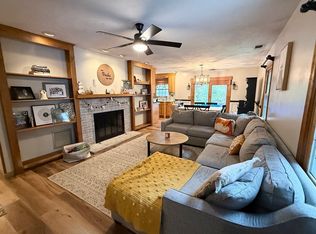HIGHEST AND BEST DUE BY 5PM 11/7-This 3000+ sq ft. cape located in the Shepard Hills area of Sturbridge, on a dead end road with an acre of land, is waiting for your updates! Enter into the mudroom connecting one of the two car garages to the huge custom eat-in kitchen with maple cabinets, gas range, granite countertops, a dining island, and a slider leading to a large deck area. Finishing off the first floor there is a convenient 1/2 bath with laundry, the main floor bedroom or office space, large fireplaced living room with a separate slider to the deck, and the 1997 addition provides a large family room, custom built in cabinets, and it's own deck area. Below the family room is an additional attached 2+ car garage with large doors and heat! The 2nd floor features a master suite, a 2nd full bath and two good sized bedrooms. Head down to the spacious basement and you'll find a partially finished, fireplaced, game room with its own full bath and exterior access. Sold AS-IS
This property is off market, which means it's not currently listed for sale or rent on Zillow. This may be different from what's available on other websites or public sources.

