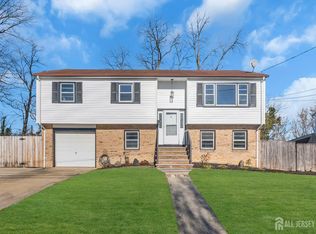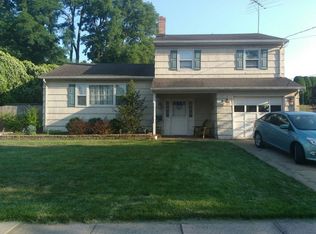Sold for $620,000
$620,000
12 Ridgeview Rd, Jamesburg, NJ 08831
3beds
1,468sqft
Single Family Residence
Built in 1972
8,250.26 Square Feet Lot
$638,400 Zestimate®
$422/sqft
$3,690 Estimated rent
Home value
$638,400
$581,000 - $702,000
$3,690/mo
Zestimate® history
Loading...
Owner options
Explore your selling options
What's special
Welcome to your next home, nestled on a peaceful and quiet street where the charm of suburban living meets modern convenience. This delightful 3-bedroom residence is a haven of comfort, offering everything you need to enjoy a relaxed and fulfilling lifestyle. As you step inside, you'll immediately notice the warm and inviting atmosphere that flows throughout the home. The spacious living areas are perfect for both everyday living and entertaining guests, with plenty of natural light creating a bright and cheerful ambiance. Each of the three bedrooms is generously sized, offering ample space for rest and relaxation. Whether you're setting up a guest room, a home office, or a personal retreat, these rooms provide the versatility you need to make the space your own. One of the true highlights of this home is the beautiful, expansive kitchen. Thoughtfully designed with both style and functionality in mind, this kitchen features modern appliances, plenty of counter space, and ample cabinetry to meet all your culinary needs. Whether you're preparing a gourmet meal or simply enjoying a morning coffee, this kitchen will quickly become the heart of your home. The outdoor space is equally impressive, offering a perfect blend of leisure and utility. Imagine spending warm summer days lounging by the large in-ground pool, a true centerpiece for outdoor enjoyment. The pool area is complemented by a covered patio, providing a shaded retreat where you can unwind, entertain, or enjoy a quiet evening under the stars. Whether hosting a barbecue or simply relaxing with a book, this outdoor oasis will be your go-to spot for relaxation. For those who enjoy DIY projects or need a dedicated space for hobbies, the one-car garage has been used as a workshop but is an open canvas for your own personal touch...or simply storing your vehicle. This versatile space is ideal for tinkering, crafting, or even additional storage. It's a perfect solution for anyone who needs a little extra room to pursue their passions. Recent updates to the home ensure that you can move in with peace of mind. The new siding and gutters not only enhance the home's curb appeal but also provide lasting durability and protection. Additionally, a custom-built storage shed offers even more space to keep your outdoor equipment, tools, and seasonal items neatly organized. This home truly offers the best of both worlds: a serene and quiet setting with all the modern conveniences you need. Whether you're looking for a place to raise a family, enjoy retirement, or simply find a peaceful retreat, this property has it all. The combination of charming features, practical spaces, and recent updates makes this home a standout choice for anyone looking to settle into a welcoming community. Don't miss your opportunity to own this wonderful home! Schedule your private showing with me today and experience all that it has to offer! Showing Starts on Monday September 23, 2024
Zillow last checked: 8 hours ago
Listing updated: December 21, 2024 at 09:16am
Listed by:
BRIAN YOUNG,
ORANGE KEY REALTY, INC. 732-297-6969
Source: All Jersey MLS,MLS#: 2503867R
Facts & features
Interior
Bedrooms & bathrooms
- Bedrooms: 3
- Bathrooms: 2
- Full bathrooms: 1
- 1/2 bathrooms: 1
Dining room
- Features: Living Dining Combo
Kitchen
- Features: Granite/Corian Countertops, Separate Dining Area
Basement
- Area: 0
Heating
- Baseboard Hotwater
Cooling
- Central Air
Appliances
- Included: Dishwasher, Dryer, Gas Range/Oven, Microwave, Refrigerator, Washer, Gas Water Heater
Features
- 2nd Stairway to 2nd Level, Security System, Entrance Foyer, Bath Half, Den, Storage, Kitchen, Living Room, Dining Room, 3 Bedrooms, Bath Full
- Flooring: Ceramic Tile, Wood
- Basement: Partially Finished, Recreation Room, Storage Space, Laundry Facilities
- Has fireplace: No
Interior area
- Total structure area: 1,468
- Total interior livable area: 1,468 sqft
Property
Parking
- Total spaces: 1
- Parking features: Concrete, 2 Car Width, Garage, Attached, Driveway, On Street
- Attached garage spaces: 1
- Has uncovered spaces: Yes
Features
- Levels: Two, Multi/Split
- Stories: 2
- Patio & porch: Patio
- Exterior features: Curbs, Patio, Sidewalk, Fencing/Wall, Storage Shed, Yard
- Pool features: Outdoor Pool
- Fencing: Fencing/Wall
Lot
- Size: 8,250 sqft
- Dimensions: 110.00 x 75.00
- Features: Near Shopping, See Remarks, Level
Details
- Additional structures: Shed(s)
- Parcel number: 08000730400022
Construction
Type & style
- Home type: SingleFamily
- Architectural style: Split Level
- Property subtype: Single Family Residence
Materials
- Roof: Asphalt
Condition
- Year built: 1972
Utilities & green energy
- Electric: 200 Amp(s)
- Gas: Natural Gas
- Sewer: Public Sewer
- Water: Public
- Utilities for property: Cable Connected, Electricity Connected, Natural Gas Connected
Community & neighborhood
Security
- Security features: Security System
Community
- Community features: Outdoor Pool, Curbs, Sidewalks
Location
- Region: Jamesburg
Other
Other facts
- Ownership: Fee Simple
Price history
| Date | Event | Price |
|---|---|---|
| 12/20/2024 | Sold | $620,000+3.5%$422/sqft |
Source: | ||
| 10/21/2024 | Pending sale | $599,000$408/sqft |
Source: | ||
| 10/21/2024 | Contingent | $599,000$408/sqft |
Source: | ||
| 9/23/2024 | Listed for sale | $599,000+87.2%$408/sqft |
Source: | ||
| 8/27/2014 | Sold | $320,000-2.1%$218/sqft |
Source: Public Record Report a problem | ||
Public tax history
| Year | Property taxes | Tax assessment |
|---|---|---|
| 2025 | $10,238 | $153,800 |
| 2024 | $10,238 +3.5% | $153,800 |
| 2023 | $9,895 +0.8% | $153,800 |
Find assessor info on the county website
Neighborhood: 08831
Nearby schools
GreatSchools rating
- 4/10John F. Kennedy Elementary SchoolGrades: PK-5Distance: 0.3 mi
- 4/10Grace M. Breckwedel Middle SchoolGrades: 6-8Distance: 0.4 mi
Get a cash offer in 3 minutes
Find out how much your home could sell for in as little as 3 minutes with a no-obligation cash offer.
Estimated market value$638,400
Get a cash offer in 3 minutes
Find out how much your home could sell for in as little as 3 minutes with a no-obligation cash offer.
Estimated market value
$638,400

