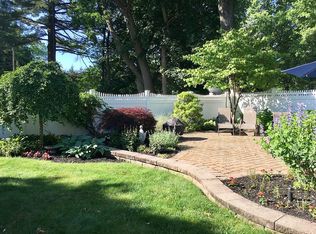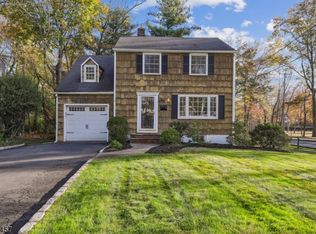This beautiful Colonial was built from the foundation up in 2013 with today's discerning homebuyer in mind, incorporating the clean lines of minimalist Arts and Crafts styling, the structured look of paneled wainscoting set against high ceilings and handsome crown moldings, contrasting hardwood floors and a symphony of muted wall colors. An open concept floor plan begins with a two-story entry foyer with walk-in guest closet and wide entry into a spacious living room with gas-log fireplace and built-ins. The formal dining room features a ceiling medallion, paneled wainscoting and built-in bench set beneath a tryptich of windows. At the heart of the home is a sun-filled family room and kitchen designed for today's comfortable lifestyle -- rich black espresso cabinetry makes a striking contrast with white quartz-topped counters and gleaming stainless steel appliances. A center island with seating and a breakfast area with built-in banquette seating offer plenty of room for informal gatherings and repasts, while a tastefully appointed butler’s pantry area with built-in cabinetry, unique basket weave honed marble backsplash and trend-setting cement countertop is equipped with an undercounter beverage cooler for enhanced service and entertaining. A lovely half bath is located nearby. French doors off the kitchen open to the rear deck, patio and level fenced yard complete with a stone outdoor bar area, fire pit and gated drive-- a perfect venue for totally private leisure activities and relaxation. A two-car detached garage completes the picture. Nine ft.-high ceilings prevail on the second floor as well, with an open landing that has Bessler pull-down stairs to attic storage. Four bright bedrooms reside on this level, each with hardwood floors and generous closet space. A lovely hall bath with double vanity and vessel sinks includes a tub shower and separate commode. The gracious master bedroom suite is set beneath a high tray ceiling, with a custom-fitted walk-in closet and adjoining Carrera marble-clad master bath with cathedral ceiling, double vanity, deep soaking tub and separate shower. The lower level provides additional leisure space in the finished recreation room with wainscoting, counter with sink and a built-in dry bar.
This property is off market, which means it's not currently listed for sale or rent on Zillow. This may be different from what's available on other websites or public sources.

