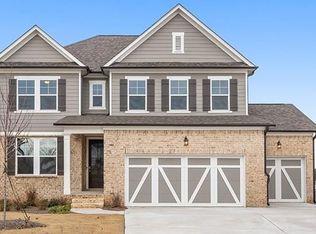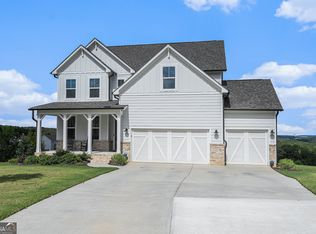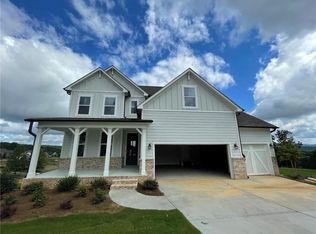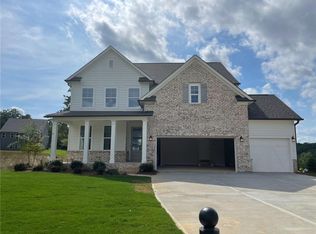Closed
$575,000
12 Ridgeline Way NW, Cartersville, GA 30121
5beds
3,683sqft
Single Family Residence
Built in 2022
0.37 Acres Lot
$602,800 Zestimate®
$156/sqft
$3,658 Estimated rent
Home value
$602,800
$549,000 - $663,000
$3,658/mo
Zestimate® history
Loading...
Owner options
Explore your selling options
What's special
Spacious and open flowing floor plan. Enjoy your morning coffee in your breakfast room or your covered oversized back deck that overlooks the beautiful Cartersville mountains. This home has a place for everyone. Guest room on the main, Oversized master, 3 large secondary rooms, one with a private bath and media room on the upper floor. Full finished basement with an additional full sized bedroom, bathroom, additional family room, exercise room, man/woman cave and plenty of storage. There is an additional oversized outdoor living space off of the basement. Partly covered, other side is open for BBQing This could truly be a separate living experience for families requiring an in-law living space. All window treatments remain. And you will never want to leave this community with all of the amenities. Featuring a 6,000 sq. ft. aclubhouse, with Jr Olympic size pool, baby pool, basketball court, 6 tennis courts, gym, lake with pavilion, outdoor grill / fire pit, playground, walking trails, covered school bus stops, bike racks. green space with beautiful playhouses and so much more.
Zillow last checked: 8 hours ago
Listing updated: May 14, 2025 at 12:59pm
Listed by:
Dominic Bamford 7708261670,
Atlanta Communities,
Nancy Gorrow 770-826-1670,
Atlanta Communities
Bought with:
No Sales Agent, 0
Non-Mls Company
Source: GAMLS,MLS#: 10475653
Facts & features
Interior
Bedrooms & bathrooms
- Bedrooms: 5
- Bathrooms: 5
- Full bathrooms: 5
- Main level bathrooms: 1
- Main level bedrooms: 1
Kitchen
- Features: Breakfast Area, Breakfast Bar, Breakfast Room, Kitchen Island, Solid Surface Counters
Heating
- Electric, Zoned
Cooling
- Ceiling Fan(s), Central Air, Zoned
Appliances
- Included: Dishwasher, Disposal, Electric Water Heater, Microwave
- Laundry: In Hall, Upper Level
Features
- Double Vanity, In-Law Floorplan, Rear Stairs, Split Bedroom Plan, Walk-In Closet(s)
- Flooring: Carpet, Tile
- Windows: Double Pane Windows
- Basement: Bath Finished,Daylight,Exterior Entry,Finished,Full
- Attic: Pull Down Stairs
- Number of fireplaces: 1
- Fireplace features: Family Room
- Common walls with other units/homes: No Common Walls
Interior area
- Total structure area: 3,683
- Total interior livable area: 3,683 sqft
- Finished area above ground: 2,515
- Finished area below ground: 1,168
Property
Parking
- Parking features: Attached, Garage, Garage Door Opener, Kitchen Level
- Has attached garage: Yes
Features
- Levels: Two
- Stories: 2
- Patio & porch: Deck, Patio
- Has view: Yes
- View description: Mountain(s)
- Body of water: None
Lot
- Size: 0.37 Acres
- Features: Cul-De-Sac, Private
Details
- Parcel number: 0069Q0001023
Construction
Type & style
- Home type: SingleFamily
- Architectural style: Traditional
- Property subtype: Single Family Residence
Materials
- Brick, Concrete
- Foundation: Slab
- Roof: Composition
Condition
- Resale
- New construction: No
- Year built: 2022
Utilities & green energy
- Sewer: Public Sewer
- Water: Public
- Utilities for property: Cable Available, Electricity Available, Other, Phone Available, Sewer Available, Underground Utilities, Water Available
Green energy
- Energy efficient items: Thermostat
Community & neighborhood
Security
- Security features: Smoke Detector(s)
Community
- Community features: Clubhouse, Fitness Center, Lake, Park, Playground, Pool, Sidewalks, Tennis Court(s), Walk To Schools, Near Shopping
Location
- Region: Cartersville
- Subdivision: Mountainbrook
HOA & financial
HOA
- Has HOA: Yes
- HOA fee: $966 annually
- Services included: Maintenance Grounds, Reserve Fund
Other
Other facts
- Listing agreement: Exclusive Right To Sell
- Listing terms: Cash,Conventional,FHA,USDA Loan,VA Loan
Price history
| Date | Event | Price |
|---|---|---|
| 5/14/2025 | Sold | $575,000$156/sqft |
Source: | ||
| 5/3/2025 | Pending sale | $575,000$156/sqft |
Source: | ||
| 3/11/2025 | Listed for sale | $575,000-1.7%$156/sqft |
Source: | ||
| 3/4/2025 | Listing removed | $584,900$159/sqft |
Source: | ||
| 2/19/2025 | Price change | $584,900-0.7%$159/sqft |
Source: | ||
Public tax history
Tax history is unavailable.
Neighborhood: 30121
Nearby schools
GreatSchools rating
- 7/10White Elementary SchoolGrades: PK-5Distance: 3.5 mi
- 7/10Cass Middle SchoolGrades: 6-8Distance: 3.4 mi
- 7/10Cass High SchoolGrades: 9-12Distance: 3.7 mi
Schools provided by the listing agent
- Elementary: White
- Middle: Cass
- High: Cass
Source: GAMLS. This data may not be complete. We recommend contacting the local school district to confirm school assignments for this home.
Get a cash offer in 3 minutes
Find out how much your home could sell for in as little as 3 minutes with a no-obligation cash offer.
Estimated market value$602,800
Get a cash offer in 3 minutes
Find out how much your home could sell for in as little as 3 minutes with a no-obligation cash offer.
Estimated market value
$602,800



