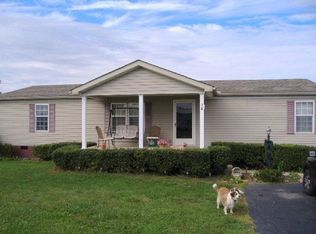Sold for $157,500
$157,500
12 Ridgecrest Way, Flemingsburg, KY 41041
3beds
1,300sqft
Manufactured Home
Built in 2006
8,537.76 Square Feet Lot
$163,200 Zestimate®
$121/sqft
$1,239 Estimated rent
Home value
$163,200
Estimated sales range
Not available
$1,239/mo
Zestimate® history
Loading...
Owner options
Explore your selling options
What's special
Very clean, one owner, modular home setting on a corner lot. The home has 6' sidewalls, R-19 insulation, OSB board under the vinyl siding, vinyl windows, blown in insulation in the ceiling, spray foam insulation under the floors, perimeter heat, eight foot ceilings and all finished drywall. Recent upgrades include new metal roof, front porch, side deck, gutters & downspouts, carpet & paint.
Zillow last checked: 8 hours ago
Listing updated: August 28, 2025 at 10:53pm
Listed by:
Meredith Story 606-748-7201,
Story Realty
Bought with:
Meredith Story, 217000
Story Realty
Source: Imagine MLS,MLS#: 23024089
Facts & features
Interior
Bedrooms & bathrooms
- Bedrooms: 3
- Bathrooms: 2
- Full bathrooms: 2
Primary bedroom
- Level: First
Bedroom 1
- Level: First
Bedroom 2
- Level: First
Bathroom 1
- Description: Full Bath
- Level: First
Bathroom 2
- Description: Full Bath
- Level: First
Kitchen
- Level: First
Living room
- Level: First
Living room
- Level: First
Utility room
- Level: First
Heating
- Electric, Forced Air, Heat Pump
Cooling
- Electric, Heat Pump
Appliances
- Included: Disposal, Dishwasher, Microwave, Refrigerator, Range
- Laundry: Electric Dryer Hookup, Washer Hookup
Features
- Master Downstairs, Walk-In Closet(s), Ceiling Fan(s)
- Flooring: Carpet, Vinyl
- Basement: Crawl Space
- Has fireplace: No
Interior area
- Total structure area: 1,300
- Total interior livable area: 1,300 sqft
- Finished area above ground: 1,300
- Finished area below ground: 0
Property
Parking
- Parking features: Driveway
- Has uncovered spaces: Yes
Features
- Levels: One
- Patio & porch: Deck, Porch
- Has view: Yes
- View description: Neighborhood
Lot
- Size: 8,537 sqft
Details
- Additional structures: Shed(s)
- Parcel number: 039000002407
Construction
Type & style
- Home type: MobileManufactured
- Property subtype: Manufactured Home
Materials
- Vinyl Siding
- Foundation: Block
- Roof: Metal
Condition
- New construction: No
- Year built: 2006
Utilities & green energy
- Sewer: Public Sewer
- Water: Public
Community & neighborhood
Location
- Region: Flemingsburg
- Subdivision: Rural
Price history
| Date | Event | Price |
|---|---|---|
| 9/12/2024 | Sold | $157,500-7.3%$121/sqft |
Source: | ||
| 7/11/2024 | Listed for sale | $169,900$131/sqft |
Source: | ||
| 6/28/2024 | Listing removed | -- |
Source: | ||
| 5/10/2024 | Price change | $169,900-2.9%$131/sqft |
Source: | ||
| 4/3/2024 | Price change | $174,900-2.3%$135/sqft |
Source: | ||
Public tax history
| Year | Property taxes | Tax assessment |
|---|---|---|
| 2023 | $551 +0.2% | $55,000 |
| 2022 | $550 -2.8% | $55,000 |
| 2021 | $566 -0.1% | $55,000 |
Find assessor info on the county website
Neighborhood: 41041
Nearby schools
GreatSchools rating
- 3/10Flemingsburg Elementary SchoolGrades: PK-6Distance: 1.1 mi
- 5/10Simons Middle SchoolGrades: 7-8Distance: 1.1 mi
- 4/10Fleming County High SchoolGrades: 9-12Distance: 2 mi
Schools provided by the listing agent
- Elementary: Fleming Co
- Middle: Simons
- High: Fleming Co
Source: Imagine MLS. This data may not be complete. We recommend contacting the local school district to confirm school assignments for this home.
