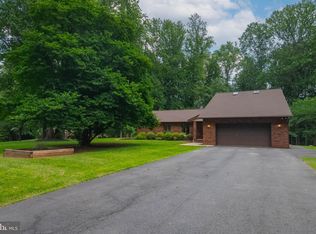Sold for $720,000
$720,000
12 Ridgecliff Ct, Kingsville, MD 21087
4beds
3,600sqft
Single Family Residence
Built in 1987
1.14 Acres Lot
$732,600 Zestimate®
$200/sqft
$3,729 Estimated rent
Home value
$732,600
$667,000 - $806,000
$3,729/mo
Zestimate® history
Loading...
Owner options
Explore your selling options
What's special
Step into this timeless blend of classic elegance and modern comfort with this stunning Tudor-style home, nestled on a quiet court and located on over an acre of picturesque land in the desirable neighborhood known as Merrywood. With a generous amount of square footage, and gleaming hardwood floors, this 3/4 Bedroom + 3 Bath home offers ample space for living, working, and entertaining. Notable updates in the expansive kitchen include a SMART SS GE Profile Double Oven (2021), Smart SS Samsung Hug Refrigerator (2021), Low Profile Whirlpool Microwave (2022), 3-Drawer Whirlpool Dishwasher (2021), a "bonus" Jenn Air Double Oven (vintage), and a Kohler Setra Connect/Voice Tech Kitchen Faucet (2022). Additional upgrades include an updated breaker box (200 amp), updated light switches and electrical outlets throughout the entire main and upper levels. The septic tank, along with the lines to the leechfield and main pipe into the home were all replaced in (2023). HVAC updates include NEW upper level AC (2023) Bosch 20 seer/5-ton unit and NEW SMART THERMOSTATS (2) (2023). There is so much more to share, but you'll need to come see for yourself. This property has a wonderful balance of mature trees and expansive open yard space, perfect for both relaxation and entertaining. Please note: The "4th" bedroom on the upper level is only accessible via the third bedroom.
Zillow last checked: 8 hours ago
Listing updated: July 16, 2024 at 05:02pm
Listed by:
Kim Sweat 410-458-3712,
American Premier Realty, LLC
Bought with:
Bill Rossi, 681139
Cummings & Co. Realtors
Source: Bright MLS,MLS#: MDBC2092060
Facts & features
Interior
Bedrooms & bathrooms
- Bedrooms: 4
- Bathrooms: 3
- Full bathrooms: 3
- Main level bathrooms: 1
Basement
- Area: 1732
Heating
- Heat Pump, Electric
Cooling
- Ceiling Fan(s), Heat Pump, Central Air, Electric
Appliances
- Included: Microwave, Central Vacuum, Cooktop, Dishwasher, Disposal, Dryer, Energy Efficient Appliances, Exhaust Fan, Ice Maker, Oven, Refrigerator, Stainless Steel Appliance(s), Washer, Water Heater, Electric Water Heater
- Laundry: Main Level, Laundry Room
Features
- Attic, Built-in Features, Ceiling Fan(s), Central Vacuum, Dining Area, Entry Level Bedroom, Family Room Off Kitchen, Floor Plan - Traditional, Formal/Separate Dining Room, Kitchen - Gourmet, Kitchen Island, Kitchen - Table Space, Pantry, Recessed Lighting, Bathroom - Tub Shower, Upgraded Countertops, Chair Railings, Walk-In Closet(s), Vaulted Ceiling(s)
- Flooring: Hardwood, Carpet, Wood
- Doors: Storm Door(s), French Doors
- Windows: Window Treatments, Skylight(s)
- Basement: Connecting Stairway,Full,Garage Access,Concrete,Sump Pump,Unfinished
- Number of fireplaces: 2
- Fireplace features: Wood Burning, Electric, Wood Burning Stove
Interior area
- Total structure area: 5,332
- Total interior livable area: 3,600 sqft
- Finished area above ground: 3,600
- Finished area below ground: 0
Property
Parking
- Total spaces: 6
- Parking features: Garage Faces Front, Inside Entrance, Asphalt, Driveway, Attached
- Attached garage spaces: 2
- Uncovered spaces: 4
Accessibility
- Accessibility features: None
Features
- Levels: Two
- Stories: 2
- Patio & porch: Deck, Porch, Screened Porch
- Exterior features: Lighting
- Pool features: None
Lot
- Size: 1.14 Acres
- Dimensions: 1.00 x
Details
- Additional structures: Above Grade, Below Grade
- Parcel number: 04111800005909
- Zoning: R
- Special conditions: Standard
Construction
Type & style
- Home type: SingleFamily
- Architectural style: Tudor
- Property subtype: Single Family Residence
Materials
- Brick, Stucco
- Foundation: Concrete Perimeter
- Roof: Shingle
Condition
- Very Good
- New construction: No
- Year built: 1987
Utilities & green energy
- Electric: 200+ Amp Service
- Sewer: Private Septic Tank
- Water: Well
Community & neighborhood
Location
- Region: Kingsville
- Subdivision: Merrywood
Other
Other facts
- Listing agreement: Exclusive Right To Sell
- Ownership: Fee Simple
Price history
| Date | Event | Price |
|---|---|---|
| 7/16/2024 | Sold | $720,000+2.9%$200/sqft |
Source: | ||
| 6/24/2024 | Contingent | $700,000$194/sqft |
Source: | ||
| 6/19/2024 | Listed for sale | $700,000+22.8%$194/sqft |
Source: | ||
| 7/30/2021 | Sold | $570,000-1.7%$158/sqft |
Source: | ||
| 7/10/2021 | Pending sale | $580,000$161/sqft |
Source: | ||
Public tax history
| Year | Property taxes | Tax assessment |
|---|---|---|
| 2025 | $7,398 +6.6% | $605,433 +5.7% |
| 2024 | $6,940 +6.1% | $572,567 +6.1% |
| 2023 | $6,541 +1.4% | $539,700 |
Find assessor info on the county website
Neighborhood: 21087
Nearby schools
GreatSchools rating
- 10/10Kingsville Elementary SchoolGrades: K-5Distance: 0.7 mi
- 5/10Perry Hall Middle SchoolGrades: 6-8Distance: 4.7 mi
- 5/10Perry Hall High SchoolGrades: 9-12Distance: 4.8 mi
Schools provided by the listing agent
- District: Baltimore County Public Schools
Source: Bright MLS. This data may not be complete. We recommend contacting the local school district to confirm school assignments for this home.

Get pre-qualified for a loan
At Zillow Home Loans, we can pre-qualify you in as little as 5 minutes with no impact to your credit score.An equal housing lender. NMLS #10287.
