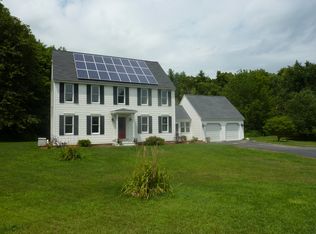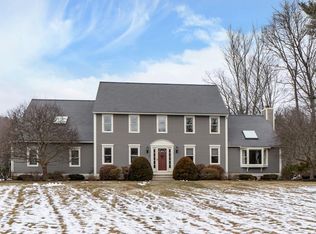The curb appeal of this home is spectacular! Located in the Shattuck Estates neighborhood, this colonial is looking for a new owner! Inside you will find the same wood laminate floors running throughout the entire main level for sweeping and spacious feel. The eat in kitchen hosts stainless steel appliances with gas stove, plenty of cabinet space and a large picture window to let natural light pour in. Off the kitchen is a bright and tasteful formal dining room with crown molding as well as a massive family room with high ceilings, a wood burning fireplace, and a slider to your rear deck. Main level also has an additional living room and a half bath with washer and dryer. Upstairs hosts a large master suite with cathedral ceilings, and two additional bedrooms that share a full bath with dual vanity. Additional storage in walk up attic, Finished bonus space in the basement can be used for any purpose, large back yard with above ground pool is perfect for the warmer summer months!
This property is off market, which means it's not currently listed for sale or rent on Zillow. This may be different from what's available on other websites or public sources.


