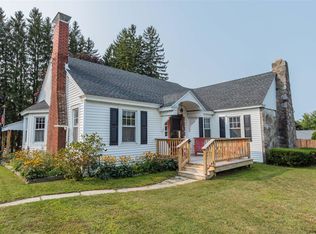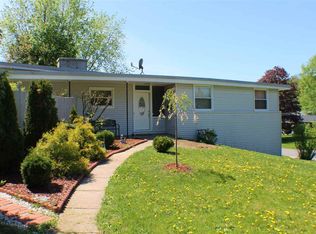Closed
$210,000
12 Ridge Road, Gloversville, NY 12078
4beds
2,677sqft
Single Family Residence, Residential
Built in 1959
0.32 Acres Lot
$241,100 Zestimate®
$78/sqft
$2,430 Estimated rent
Home value
$241,100
Estimated sales range
Not available
$2,430/mo
Zestimate® history
Loading...
Owner options
Explore your selling options
What's special
Zillow last checked: 8 hours ago
Listing updated: February 25, 2025 at 08:10am
Listed by:
Chad J Majewski 518-774-0437,
Chad Majewski Real Estate
Bought with:
Colleen M Ioele-DeCristofaro, 40IO0785776
Howard Hanna Capital Inc
Source: Global MLS,MLS#: 202420921
Facts & features
Interior
Bedrooms & bathrooms
- Bedrooms: 4
- Bathrooms: 2
- Full bathrooms: 2
Bedroom
- Level: First
Bedroom
- Level: Basement
Bedroom
- Level: First
Bedroom
- Level: First
Den
- Level: Basement
Dining room
- Level: First
Foyer
- Level: First
Kitchen
- Level: First
Living room
- Level: First
Utility room
- Level: Basement
Heating
- Forced Air, Natural Gas
Cooling
- Central Air
Appliances
- Included: Cooktop, Dishwasher, Disposal, Double Oven, Refrigerator
- Laundry: In Basement
Features
- High Speed Internet, Ceiling Fan(s), Ceramic Tile Bath
- Flooring: Slate, Vinyl, Wood, Ceramic Tile
- Doors: Storm Door(s)
- Basement: Finished,Full,Walk-Out Access
- Number of fireplaces: 2
- Fireplace features: Basement, Living Room, Pellet Stove
Interior area
- Total structure area: 2,677
- Total interior livable area: 2,677 sqft
- Finished area above ground: 2,677
- Finished area below ground: 0
Property
Parking
- Total spaces: 2
- Parking features: Driveway, Garage Door Opener
- Garage spaces: 2
- Has uncovered spaces: Yes
Features
- Patio & porch: Wrap Around, Porch
- Exterior features: Lighting
- Fencing: Back Yard
Lot
- Size: 0.32 Acres
- Features: Corner Lot, Landscaped
Details
- Parcel number: 170500 134.1071
- Zoning description: Single Residence
- Special conditions: Other
Construction
Type & style
- Home type: SingleFamily
- Architectural style: Raised Ranch
- Property subtype: Single Family Residence, Residential
Materials
- Vinyl Siding
- Roof: Asphalt
Condition
- New construction: No
- Year built: 1959
Utilities & green energy
- Sewer: Public Sewer
- Water: Public
- Utilities for property: Cable Available
Community & neighborhood
Security
- Security features: Security Lights
Location
- Region: Gloversville
Price history
| Date | Event | Price |
|---|---|---|
| 8/30/2024 | Sold | $210,000-2.3%$78/sqft |
Source: | ||
| 7/13/2024 | Pending sale | $214,900$80/sqft |
Source: | ||
| 7/8/2024 | Listed for sale | $214,900$80/sqft |
Source: | ||
| 4/27/2024 | Pending sale | $214,900$80/sqft |
Source: | ||
| 4/19/2024 | Price change | $214,900-4.4%$80/sqft |
Source: | ||
Public tax history
| Year | Property taxes | Tax assessment |
|---|---|---|
| 2024 | -- | $115,700 -8% |
| 2023 | -- | $125,700 |
| 2022 | -- | $125,700 |
Find assessor info on the county website
Neighborhood: 12078
Nearby schools
GreatSchools rating
- NAKingsborough SchoolGrades: PK-2Distance: 0.2 mi
- 3/10Gloversville Middle SchoolGrades: 6-8Distance: 1.4 mi
- 3/10Gloversville High SchoolGrades: 9-12Distance: 1.3 mi
Schools provided by the listing agent
- High: Gloversville
Source: Global MLS. This data may not be complete. We recommend contacting the local school district to confirm school assignments for this home.

