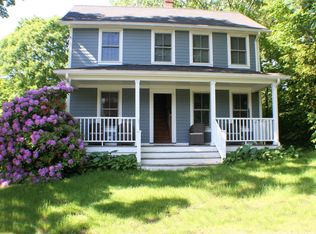Sold for $598,000
$598,000
12 Ridge Road, Branford, CT 06405
3beds
1,582sqft
Single Family Residence
Built in 1877
7,840.8 Square Feet Lot
$690,000 Zestimate®
$378/sqft
$3,419 Estimated rent
Home value
$690,000
$642,000 - $752,000
$3,419/mo
Zestimate® history
Loading...
Owner options
Explore your selling options
What's special
Distinctive late 1800's architecture, picture framed hardwood floors and a location that sits atop the beautiful seaside village of Stony Creek. 12 Ridge Road's lofty private position is impressive but being mere seconds away from popular eateries, Long Island Sound, beaches and the fabled Thimble Islands is alluring. Imagine enjoying a good read or hosting an evening party on your grand scale front porch. A custom feature that is unique to this home's design. The main level living space, kitchen area and dining room were styled for purpose and coziness. Embrace the opportunity to create something special with your own eclectic style. Bring the character of this home to life with simple elements like creative lighting and kitchen detail. The vintage appeal and location is a given, taking advantage of the seasonal views an achitectural technique away and living the lifestyle you deserve, inevitable here at 12 Ridge.
Zillow last checked: 8 hours ago
Listing updated: July 12, 2023 at 06:07am
Listed by:
Vicky Welch 203-215-4990,
William Raveis Real Estate 203-433-4387
Bought with:
Leigh Whiteman, REB.0755421
William Raveis Real Estate
Source: Smart MLS,MLS#: 170572937
Facts & features
Interior
Bedrooms & bathrooms
- Bedrooms: 3
- Bathrooms: 2
- Full bathrooms: 2
Primary bedroom
- Features: Hardwood Floor
- Level: Upper
- Area: 187 Square Feet
- Dimensions: 11 x 17
Bedroom
- Features: Hardwood Floor
- Level: Upper
- Area: 135 Square Feet
- Dimensions: 9 x 15
Bedroom
- Features: Hardwood Floor
- Level: Upper
- Area: 63 Square Feet
- Dimensions: 7 x 9
Den
- Features: Hardwood Floor
- Level: Main
- Area: 99 Square Feet
- Dimensions: 9 x 11
Dining room
- Features: Hardwood Floor
- Level: Main
- Area: 165 Square Feet
- Dimensions: 11 x 15
Kitchen
- Level: Main
- Area: 165 Square Feet
- Dimensions: 11 x 15
Living room
- Features: Hardwood Floor
- Level: Main
- Area: 187 Square Feet
- Dimensions: 11 x 17
Heating
- Hot Water, Oil
Cooling
- None
Appliances
- Included: Electric Cooktop, Dishwasher, Water Heater
Features
- Basement: Unfinished
- Has fireplace: No
Interior area
- Total structure area: 1,582
- Total interior livable area: 1,582 sqft
- Finished area above ground: 1,582
Property
Parking
- Parking features: Paved, Driveway
- Has uncovered spaces: Yes
Features
- Waterfront features: Walk to Water
Lot
- Size: 7,840 sqft
- Features: Level
Details
- Parcel number: 1071091
- Zoning: R2
Construction
Type & style
- Home type: SingleFamily
- Architectural style: Cape Cod,Other
- Property subtype: Single Family Residence
Materials
- Vinyl Siding
- Foundation: Concrete Perimeter
- Roof: Asphalt
Condition
- New construction: No
- Year built: 1877
Utilities & green energy
- Sewer: Septic Tank
- Water: Public
Community & neighborhood
Community
- Community features: Basketball Court, Golf, Library, Park
Location
- Region: Branford
- Subdivision: Stony Creek
HOA & financial
HOA
- Has HOA: Yes
- HOA fee: $100 annually
Price history
| Date | Event | Price |
|---|---|---|
| 7/6/2023 | Sold | $598,000+22.3%$378/sqft |
Source: | ||
| 6/5/2023 | Pending sale | $489,000$309/sqft |
Source: | ||
| 5/27/2023 | Listed for sale | $489,000$309/sqft |
Source: | ||
Public tax history
| Year | Property taxes | Tax assessment |
|---|---|---|
| 2025 | $8,455 +15.5% | $395,100 +64.5% |
| 2024 | $7,321 +2% | $240,200 |
| 2023 | $7,180 +1.5% | $240,200 |
Find assessor info on the county website
Neighborhood: 06405
Nearby schools
GreatSchools rating
- 6/10Francis Walsh Intermediate SchoolGrades: 5-8Distance: 1.9 mi
- 5/10Branford High SchoolGrades: 9-12Distance: 2.9 mi
- 8/10Mary R. Tisko SchoolGrades: PK-4Distance: 2.2 mi
Schools provided by the listing agent
- Elementary: Mary R. Tisko
- High: Branford
Source: Smart MLS. This data may not be complete. We recommend contacting the local school district to confirm school assignments for this home.
Get pre-qualified for a loan
At Zillow Home Loans, we can pre-qualify you in as little as 5 minutes with no impact to your credit score.An equal housing lender. NMLS #10287.
Sell for more on Zillow
Get a Zillow Showcase℠ listing at no additional cost and you could sell for .
$690,000
2% more+$13,800
With Zillow Showcase(estimated)$703,800
