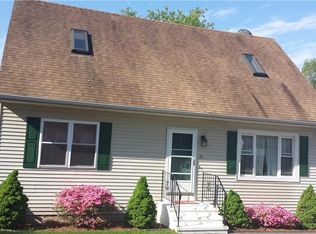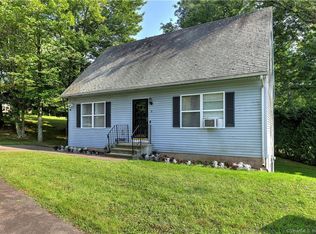Sold for $315,000
$315,000
12 Ridge Place, East Haven, CT 06512
4beds
1,876sqft
Single Family Residence
Built in 1994
6,098.4 Square Feet Lot
$380,400 Zestimate®
$168/sqft
$3,395 Estimated rent
Home value
$380,400
$361,000 - $399,000
$3,395/mo
Zestimate® history
Loading...
Owner options
Explore your selling options
What's special
Light and bright 4 bedroom cape with an open floor plan in private subdivision. Looks can be deceiving! This home may look small if you drive by, but this house boasts more than 1400 square feet, not including the lower level family room! Living room with bay window. The spacious eat-in kitchen is complete with granite counters, lots of counter and cabinet space. Sliders leading to the back deck with stairs that take you down to the fully enclosed backyard. Two first floor bedrooms and a full bath make up the remainder of the main level. Dormered upper floor features two additional oversized bedrooms with skylights and a second full bath. There is a finished family room (additional 415 sq ft)with walk-out in the lower level of the house, along with separate storage and laundry rooms. Gas heat, off-street parking, and underground utilities. Extremely convenient to shopping, highways, airport, train, and schools. Ready to move in!
Zillow last checked: 8 hours ago
Listing updated: June 09, 2023 at 06:43am
Listed by:
Eric Schuell 203-988-7418,
RE/MAX Right Choice 203-877-0618
Bought with:
Eddie Gutierrez, REB.0758749
Higgins Group Real Estate
Source: Smart MLS,MLS#: 170545057
Facts & features
Interior
Bedrooms & bathrooms
- Bedrooms: 4
- Bathrooms: 2
- Full bathrooms: 2
Bedroom
- Features: Wall/Wall Carpet
- Level: Main
Bedroom
- Features: Wall/Wall Carpet
- Level: Main
Bedroom
- Features: Wall/Wall Carpet
- Level: Upper
Bedroom
- Features: Wall/Wall Carpet
- Level: Upper
Bathroom
- Features: Full Bath, Tile Floor, Tub w/Shower
- Level: Main
Bathroom
- Features: Full Bath, Tile Floor, Tub w/Shower
- Level: Upper
Family room
- Level: Lower
Kitchen
- Features: Ceiling Fan(s), Granite Counters, Sliders
- Level: Main
Living room
- Features: Bay/Bow Window
- Level: Main
Heating
- Baseboard, Natural Gas
Cooling
- Ceiling Fan(s), Window Unit(s)
Appliances
- Included: Electric Range, Microwave, Range Hood, Refrigerator, Dishwasher, Disposal, Gas Water Heater
- Laundry: Lower Level
Features
- Open Floorplan
- Windows: Thermopane Windows
- Basement: Full,Finished,Heated,Storage Space
- Attic: Crawl Space
- Has fireplace: No
Interior area
- Total structure area: 1,876
- Total interior livable area: 1,876 sqft
- Finished area above ground: 1,426
- Finished area below ground: 450
Property
Parking
- Parking features: Off Street, Private, Paved
- Has uncovered spaces: Yes
Features
- Patio & porch: Deck
- Fencing: Privacy
Lot
- Size: 6,098 sqft
- Features: Level
Details
- Additional structures: Shed(s)
- Parcel number: 1106087
- Zoning: RA-1
Construction
Type & style
- Home type: SingleFamily
- Architectural style: Cape Cod
- Property subtype: Single Family Residence
Materials
- Vinyl Siding
- Foundation: Concrete Perimeter
- Roof: Asphalt
Condition
- New construction: No
- Year built: 1994
Utilities & green energy
- Sewer: Public Sewer
- Water: Public
- Utilities for property: Underground Utilities, Cable Available
Green energy
- Energy efficient items: Windows
Community & neighborhood
Community
- Community features: Planned Unit Development, Health Club, Library, Park, Shopping/Mall, Near Public Transport
Location
- Region: East Haven
- Subdivision: Foxon
HOA & financial
HOA
- Has HOA: Yes
- HOA fee: $90 monthly
- Amenities included: Management
- Services included: Trash, Snow Removal, Road Maintenance
Price history
| Date | Event | Price |
|---|---|---|
| 5/12/2023 | Sold | $315,000+5%$168/sqft |
Source: | ||
| 5/12/2023 | Contingent | $299,900$160/sqft |
Source: | ||
| 4/14/2023 | Listed for sale | $299,900$160/sqft |
Source: | ||
| 3/9/2023 | Contingent | $299,900$160/sqft |
Source: | ||
| 2/22/2023 | Pending sale | $299,900$160/sqft |
Source: | ||
Public tax history
| Year | Property taxes | Tax assessment |
|---|---|---|
| 2025 | $5,407 | $161,700 |
| 2024 | $5,407 +7.2% | $161,700 |
| 2023 | $5,045 | $161,700 |
Find assessor info on the county website
Neighborhood: 06512
Nearby schools
GreatSchools rating
- 6/10Dominick H. Ferrara SchoolGrades: 3-5Distance: 1.1 mi
- 5/10Joseph Melillo Middle SchoolGrades: 6-8Distance: 2.3 mi
- 2/10East Haven High SchoolGrades: 9-12Distance: 1.5 mi
Schools provided by the listing agent
- Elementary: Deer Run
- High: East Haven
Source: Smart MLS. This data may not be complete. We recommend contacting the local school district to confirm school assignments for this home.

Get pre-qualified for a loan
At Zillow Home Loans, we can pre-qualify you in as little as 5 minutes with no impact to your credit score.An equal housing lender. NMLS #10287.

