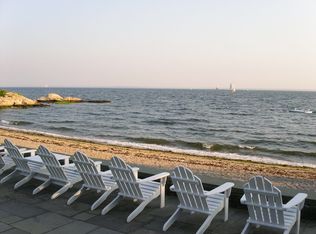Sold for $2,315,000 on 09/01/23
$2,315,000
12 Richmond Road, Norwalk, CT 06853
4beds
2,990sqft
Single Family Residence
Built in 1999
6,098.4 Square Feet Lot
$2,741,800 Zestimate®
$774/sqft
$7,956 Estimated rent
Maximize your home sale
Get more eyes on your listing so you can sell faster and for more.
Home value
$2,741,800
$2.55M - $2.96M
$7,956/mo
Zestimate® history
Loading...
Owner options
Explore your selling options
What's special
This beautifully restored Coastal Colonial home showcases elegant renovations that perfectly blend contemporary with classic details. Nestled in the highly sought-after Rowayton Beach Association (RBA), this property offers a picture-perfect location, just a short walk to two RBA private beaches, Bayley Beach, Roton Point, Wee Burn Beach Club and the village. Step inside and be greeted by a seamless flow of open living spaces designed to maximize comfort and style. The renovated gourmet kitchen with oversized island and chef-style appliances opens to a spacious family room with fireplace and adjacent dining room for entertaining guests or enjoying family meals. Natural light fills every room, highlighting the hardwood floors and 9-foot ceilings. Open French doors to a newer back deck overlooking professionally landscaped backyard. Upper Primary suite with renovated luxury spa bath, walk-in closets and custom built-ins. Additional 3 BR, full bath with tub/shower. Expansive 3rd floor rec room/playroom. 1 car garage w/ 18 foot ceiling and loft. The desirable RBA offers a welcoming community feel with various events throughout the year. Experience the small-town charm of Rowayton Village, w/ quaint shops, delicious restaurants and vibrant art scene, all a short walk away. Combining effortless elegance with premier location, this elegantly renovated Coastal Colonial offers the perfect beachside retreat for those seeking luxury, comfort and the quintessential coastal lifestyle.
Zillow last checked: 8 hours ago
Listing updated: July 09, 2024 at 08:18pm
Listed by:
Sara Littlefield 203-253-3350,
Coldwell Banker Realty
Bought with:
Robin Halsey, RES.0806319
Compass Connecticut, LLC
Co-Buyer Agent: Meg Douglas
Compass Connecticut, LLC
Source: Smart MLS,MLS#: 170580791
Facts & features
Interior
Bedrooms & bathrooms
- Bedrooms: 4
- Bathrooms: 3
- Full bathrooms: 2
- 1/2 bathrooms: 1
Primary bedroom
- Features: Full Bath, Walk-In Closet(s), Hardwood Floor
- Level: Upper
- Area: 330 Square Feet
- Dimensions: 22 x 15
Bedroom
- Features: Walk-In Closet(s), Hardwood Floor
- Level: Upper
- Area: 144 Square Feet
- Dimensions: 12 x 12
Bedroom
- Features: Hardwood Floor
- Level: Upper
- Area: 143 Square Feet
- Dimensions: 11 x 13
Bedroom
- Features: Hardwood Floor
- Level: Upper
- Area: 156 Square Feet
- Dimensions: 12 x 13
Dining room
- Features: High Ceilings, Hardwood Floor
- Level: Main
- Area: 156 Square Feet
- Dimensions: 13 x 12
Family room
- Features: High Ceilings, Balcony/Deck, Fireplace, French Doors, Hardwood Floor
- Level: Main
- Area: 330 Square Feet
- Dimensions: 22 x 15
Kitchen
- Features: Remodeled, High Ceilings, Balcony/Deck, Breakfast Bar, French Doors, Hardwood Floor
- Level: Main
- Area: 216 Square Feet
- Dimensions: 12 x 18
Living room
- Features: High Ceilings, Hardwood Floor
- Level: Main
- Area: 168 Square Feet
- Dimensions: 12 x 14
Rec play room
- Level: Upper
- Area: 680 Square Feet
- Dimensions: 34 x 20
Heating
- Forced Air, Zoned, Propane
Cooling
- Central Air, Zoned
Appliances
- Included: Cooktop, Oven/Range, Oven, Microwave, Refrigerator, Dishwasher, Disposal, Washer, Dryer, Water Heater
- Laundry: Main Level
Features
- Central Vacuum, Entrance Foyer, Smart Thermostat
- Doors: French Doors
- Basement: Crawl Space
- Attic: Walk-up,Finished,Storage
- Number of fireplaces: 1
Interior area
- Total structure area: 2,990
- Total interior livable area: 2,990 sqft
- Finished area above ground: 2,990
Property
Parking
- Total spaces: 1
- Parking features: Attached, Private, Paved
- Attached garage spaces: 1
- Has uncovered spaces: Yes
Features
- Patio & porch: Deck, Porch
- Exterior features: Rain Gutters, Lighting, Underground Sprinkler
- Fencing: Partial
- Waterfront features: Water Community, Association Required, Beach Access, Walk to Water
Lot
- Size: 6,098 sqft
- Features: Dry, Level, Landscaped
Details
- Parcel number: 256738
- Zoning: B
Construction
Type & style
- Home type: SingleFamily
- Architectural style: Colonial
- Property subtype: Single Family Residence
Materials
- Clapboard, Wood Siding
- Foundation: Concrete Perimeter
- Roof: Asphalt
Condition
- New construction: No
- Year built: 1999
Utilities & green energy
- Sewer: Public Sewer
- Water: Public
Green energy
- Energy efficient items: Ridge Vents
Community & neighborhood
Security
- Security features: Security System
Community
- Community features: Golf, Health Club, Library, Medical Facilities, Park, Playground, Shopping/Mall, Tennis Court(s)
Location
- Region: Norwalk
- Subdivision: Rowayton
HOA & financial
HOA
- Has HOA: Yes
- HOA fee: $785 annually
- Amenities included: Lake/Beach Access
Price history
| Date | Event | Price |
|---|---|---|
| 9/1/2023 | Sold | $2,315,000+10.5%$774/sqft |
Source: | ||
| 7/27/2023 | Pending sale | $2,095,000$701/sqft |
Source: | ||
| 7/13/2023 | Listed for sale | $2,095,000+35.2%$701/sqft |
Source: | ||
| 8/12/2014 | Sold | $1,550,000-2.8%$518/sqft |
Source: | ||
| 6/5/2014 | Listed for sale | $1,595,000+39.3%$533/sqft |
Source: William Pitt Sotheby's International Realty #99067947 Report a problem | ||
Public tax history
| Year | Property taxes | Tax assessment |
|---|---|---|
| 2025 | $32,903 +1.5% | $1,469,390 |
| 2024 | $32,403 +39.2% | $1,469,390 +51.1% |
| 2023 | $23,272 +4.3% | $972,710 |
Find assessor info on the county website
Neighborhood: 06853
Nearby schools
GreatSchools rating
- 8/10Rowayton SchoolGrades: K-5Distance: 0.5 mi
- 4/10Roton Middle SchoolGrades: 6-8Distance: 1.2 mi
- 3/10Brien Mcmahon High SchoolGrades: 9-12Distance: 1.8 mi
Schools provided by the listing agent
- Elementary: Rowayton
- Middle: Roton
- High: Brien McMahon
Source: Smart MLS. This data may not be complete. We recommend contacting the local school district to confirm school assignments for this home.
Sell for more on Zillow
Get a free Zillow Showcase℠ listing and you could sell for .
$2,741,800
2% more+ $54,836
With Zillow Showcase(estimated)
$2,796,636