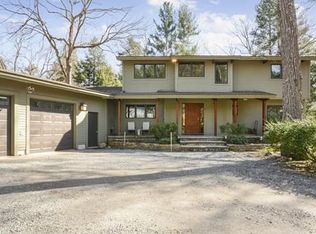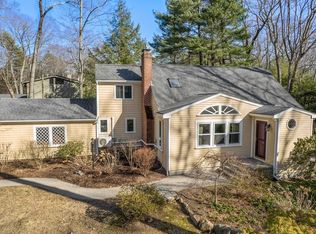Your dream home awaits! Through the double glass front doors, you will be greeted by a spacious foyer that opens up to two stories of wall to wall windows in your oversized living room with elevated fireplace & soaring cedar ceilings. Sun filled custom built 2004 Acorn Deck home has the perfect open layout for hosting your family and friends! Expansive living room opens to your dining room and chef's kitchen w/brand new sparkling quartz counters, dual sinks and walk in pantry. Generous sized Family Rm off the kitchen. Radiant floor heating extends throughout the entire first floor, including the 1st floor primary w/walk in closet and open bathroom. Screened porch and mahogany deck overlook your idyllic private back yard. 3 bedrooms all with cathedral ceilings, a full bath and study area complete the 2nd floor. Finished family room in the LL, along with mud and laundry rm. Located in wonderful Happy Hollow neighborhood close to schools, shops and commuting.
This property is off market, which means it's not currently listed for sale or rent on Zillow. This may be different from what's available on other websites or public sources.

