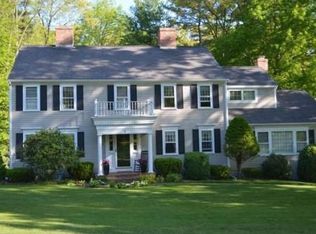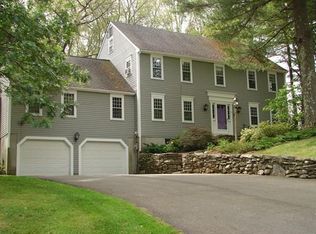Stately Georgian Colonial with majestic 14' columns framing 45x8' slate front porch. Four fireplaces. Hardwood floors, smooth plaster, new brick fireplaces and cove mouldings in formal part of house; wide pine boards, rough plaster, old brick, celling beams and pine wainscoting in back of house. Recent upgrades include newly paved driveway that continues under deck (2017), composite deck 12x36' with two stairways (2020), two full and one 1/2 bath/laundry remodeled (2021), new boiler, oil burner, oil tank, and 80 gal. indirect hot water tank (2018), new central air compressors and air handlers plus upgraded duct work (2018).
This property is off market, which means it's not currently listed for sale or rent on Zillow. This may be different from what's available on other websites or public sources.

