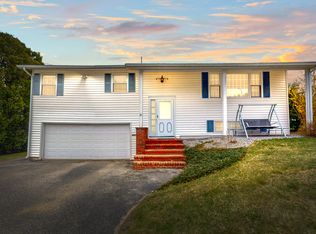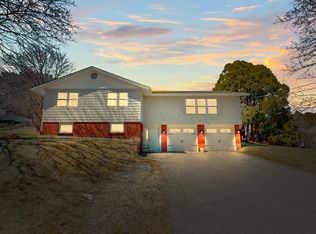Priced to Sell !!! Beautiful Home 3-4 bedroom split with Full Finished basement with fully working kitchen . Fenced in yard with play ground, above ground pool, 2 sheds, hot tub Sought after neighborhood and close to schools, great restaurants, and amenities. .This lovely home is in move in condition and ready for new memories :)
This property is off market, which means it's not currently listed for sale or rent on Zillow. This may be different from what's available on other websites or public sources.


