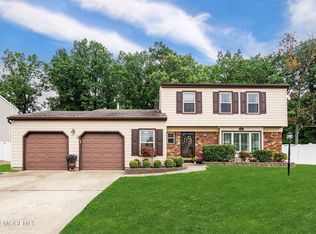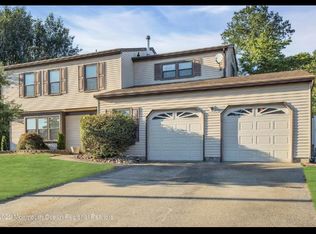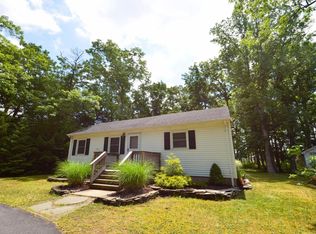A ten Hearthwoodcustom painted w/eye-pleasing muted colorsCeramic tiled foyer kitchenengineered hardwd L/R, D/R, F/R upstairs bedroomsremodeled kitchen w/maplewood cabs., granite countertops; custom backsplash, SS LG appliances, High HatsFamily Room w/brick front wood-burning F/P sliding drs to wood deck/patio w/gas BBQ, tiki bar fenced in-ground pool w/new sand filterremodeled half-bath downstairs remodeled master-bathroomcustom crown molding thru-outMaster-bedroom w/cathedral ceilinggarage w/storage abovepavers front backfirepitnew vinyl fenceno disappointmentsbuyer will fall N loveBRAND NEW HWHMOTIVATED SELLERS
This property is off market, which means it's not currently listed for sale or rent on Zillow. This may be different from what's available on other websites or public sources.


